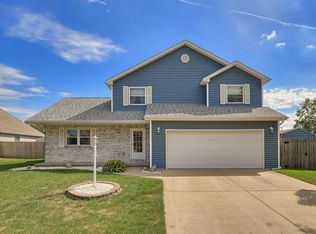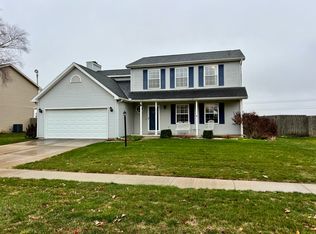Closed
$350,000
4507 Copper Ridge Rd, Champaign, IL 61822
4beds
2,243sqft
Single Family Residence
Built in 1996
0.25 Acres Lot
$395,200 Zestimate®
$156/sqft
$2,817 Estimated rent
Home value
$395,200
$375,000 - $415,000
$2,817/mo
Zestimate® history
Loading...
Owner options
Explore your selling options
What's special
This updated 2-story home in Copper Ridge Subdivision is move-in ready. It offers more than 3400 SF of living area, an open floor plan, 4 spacious bedrooms, and 2.5 baths. The master suite includes a large walk-in closet and private bath with dual vanities, tub, and separate shower. The kitchen is updated with stainless steel appliances and granite countertops, and a breakfast nook. The finished basement features a spacious multipurpose recreation room. The property also has a large fenced-in backyard. It received many recent updates, including a new roof in 2018, new windows in 2022, and new appliances and granite countertops in 2022 and an updated stair railing at the front.
Zillow last checked: 8 hours ago
Listing updated: September 18, 2023 at 01:01am
Listing courtesy of:
Hazem Jaber, GRI 217-621-4965,
Coldwell Banker R.E. Group
Bought with:
Michael Hogue, ABR,e-PRO,GRI
RE/MAX REALTY ASSOCIATES-CHA
Source: MRED as distributed by MLS GRID,MLS#: 11836217
Facts & features
Interior
Bedrooms & bathrooms
- Bedrooms: 4
- Bathrooms: 3
- Full bathrooms: 2
- 1/2 bathrooms: 1
Primary bedroom
- Features: Flooring (Wood Laminate), Bathroom (Full)
- Level: Second
- Area: 192 Square Feet
- Dimensions: 16X12
Bedroom 2
- Features: Flooring (Wood Laminate)
- Level: Second
- Area: 150 Square Feet
- Dimensions: 15X10
Bedroom 3
- Features: Flooring (Wood Laminate)
- Level: Second
- Area: 140 Square Feet
- Dimensions: 14X10
Bedroom 4
- Features: Flooring (Wood Laminate)
- Level: Second
- Area: 120 Square Feet
- Dimensions: 12X10
Dining room
- Features: Flooring (Wood Laminate)
- Level: Main
- Area: 120 Square Feet
- Dimensions: 12X10
Family room
- Features: Flooring (Wood Laminate)
- Level: Main
- Area: 285 Square Feet
- Dimensions: 19X15
Kitchen
- Features: Flooring (Wood Laminate)
- Level: Main
- Area: 209 Square Feet
- Dimensions: 19X11
Laundry
- Features: Flooring (Wood Laminate)
- Level: Main
- Area: 49 Square Feet
- Dimensions: 7X7
Living room
- Features: Flooring (Wood Laminate)
- Level: Main
- Area: 160 Square Feet
- Dimensions: 16X10
Recreation room
- Features: Flooring (Wood Laminate)
- Level: Basement
- Area: 840 Square Feet
- Dimensions: 30X28
Heating
- Natural Gas
Cooling
- Central Air
Features
- Basement: Finished,Full
- Number of fireplaces: 1
- Fireplace features: Gas Log, Family Room
Interior area
- Total structure area: 3,433
- Total interior livable area: 2,243 sqft
- Finished area below ground: 1,100
Property
Parking
- Total spaces: 2
- Parking features: On Site, Garage Owned, Attached, Garage
- Attached garage spaces: 2
Accessibility
- Accessibility features: No Disability Access
Features
- Stories: 2
Lot
- Size: 0.25 Acres
- Dimensions: 77 X 142
Details
- Parcel number: 032020478004
- Special conditions: None
Construction
Type & style
- Home type: SingleFamily
- Architectural style: Contemporary
- Property subtype: Single Family Residence
Materials
- Vinyl Siding
Condition
- New construction: No
- Year built: 1996
Utilities & green energy
- Sewer: Public Sewer
- Water: Public
Community & neighborhood
Location
- Region: Champaign
- Subdivision: Copper Ridge
HOA & financial
HOA
- Has HOA: Yes
- HOA fee: $125 annually
- Services included: None
Other
Other facts
- Listing terms: VA
- Ownership: Fee Simple
Price history
| Date | Event | Price |
|---|---|---|
| 9/14/2023 | Sold | $350,000$156/sqft |
Source: | ||
| 8/5/2023 | Pending sale | $350,000$156/sqft |
Source: | ||
| 8/5/2023 | Contingent | $350,000$156/sqft |
Source: | ||
| 7/25/2023 | Listed for sale | $350,000+16.7%$156/sqft |
Source: | ||
| 1/4/2022 | Sold | $300,000+1.7%$134/sqft |
Source: | ||
Public tax history
| Year | Property taxes | Tax assessment |
|---|---|---|
| 2024 | $7,588 -5.6% | $96,990 +8.3% |
| 2023 | $8,036 +3.2% | $89,560 +7.2% |
| 2022 | $7,790 +2.3% | $83,550 +1.8% |
Find assessor info on the county website
Neighborhood: 61822
Nearby schools
GreatSchools rating
- 3/10Robeson Elementary SchoolGrades: K-5Distance: 1.6 mi
- 3/10Jefferson Middle SchoolGrades: 6-8Distance: 2.3 mi
- 6/10Centennial High SchoolGrades: 9-12Distance: 2.4 mi
Schools provided by the listing agent
- High: Centennial High School
- District: 4
Source: MRED as distributed by MLS GRID. This data may not be complete. We recommend contacting the local school district to confirm school assignments for this home.
Get pre-qualified for a loan
At Zillow Home Loans, we can pre-qualify you in as little as 5 minutes with no impact to your credit score.An equal housing lender. NMLS #10287.

