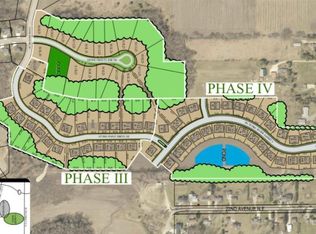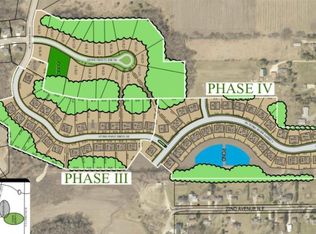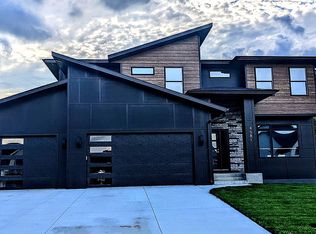One of Rochesters fastest growing neighborhoods close to shopping and schools in NE Rochester. Surround yourself with large mature trees, wooded lots, a nature preserve, woods, ponds, walking path and a neighborhood park. Walk-out, daylight and flat lots available. Open to all approved builders. Protective covenants and architectural standards. Additional lots available. Lot 403.
This property is off market, which means it's not currently listed for sale or rent on Zillow. This may be different from what's available on other websites or public sources.


