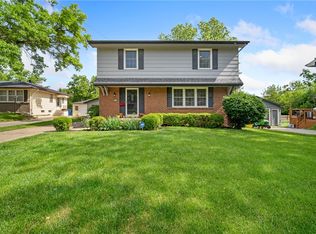Sold for $299,900
Zestimate®
$299,900
4507 Amick Ave, Des Moines, IA 50310
4beds
1,568sqft
Single Family Residence
Built in 1966
10,323.72 Square Feet Lot
$299,900 Zestimate®
$191/sqft
$1,972 Estimated rent
Home value
$299,900
$285,000 - $315,000
$1,972/mo
Zestimate® history
Loading...
Owner options
Explore your selling options
What's special
Welcome to this beautifully maintained 4-bedroom, 2-bath two-story home nestled in the sought-after Beaverdale neighborhood! Step inside to find a perfect blend of original character and modern updates, including a spacious living area, updated kitchen, and stylish bathrooms. The finished basement offers additional living space—ideal for a family room, home office, or gym. Outside, enjoy the fully fenced backyard, perfect for entertaining, kids, or pets, plus a two-car garage for all your storage needs. This move-in ready gem is just minutes from local shops, parks, and schools. Don’t miss your chance to own a slice of Beaverdale charm!
Zillow last checked: 8 hours ago
Listing updated: December 05, 2025 at 10:23am
Listed by:
Erin Rundall (515)326-0369,
Keller Williams Realty GDM,
Staci Burr 515-689-9226,
Keller Williams Realty GDM
Bought with:
Matt Mauro
RE/MAX Concepts
Sydnee Yetmar
RE/MAX Concepts
Source: DMMLS,MLS#: 715747 Originating MLS: Des Moines Area Association of REALTORS
Originating MLS: Des Moines Area Association of REALTORS
Facts & features
Interior
Bedrooms & bathrooms
- Bedrooms: 4
- Bathrooms: 2
- Full bathrooms: 1
- 1/2 bathrooms: 1
Heating
- Forced Air, Gas, Natural Gas
Cooling
- Central Air
Appliances
- Included: Dryer, Dishwasher, Microwave, Refrigerator, Stove, Washer
- Laundry: Main Level
Features
- Dining Area
- Flooring: Carpet, Vinyl
- Basement: Finished
Interior area
- Total structure area: 1,568
- Total interior livable area: 1,568 sqft
- Finished area below ground: 300
Property
Parking
- Total spaces: 2
- Parking features: Detached, Garage, Two Car Garage
- Garage spaces: 2
Features
- Levels: Two
- Stories: 2
- Patio & porch: Deck
- Exterior features: Deck, Fully Fenced
- Fencing: Chain Link,Full
Lot
- Size: 10,323 sqft
- Dimensions: 59 x 172
- Features: Rectangular Lot
Details
- Parcel number: 10001695005000
- Zoning: Res
Construction
Type & style
- Home type: SingleFamily
- Architectural style: Two Story
- Property subtype: Single Family Residence
Materials
- Wood Siding
- Foundation: Block
- Roof: Asphalt,Shingle
Condition
- Year built: 1966
Utilities & green energy
- Sewer: Public Sewer
- Water: Public
Community & neighborhood
Location
- Region: Des Moines
Other
Other facts
- Listing terms: Cash,Conventional,FHA,VA Loan
- Road surface type: Concrete
Price history
| Date | Event | Price |
|---|---|---|
| 12/4/2025 | Sold | $299,900$191/sqft |
Source: | ||
| 10/29/2025 | Pending sale | $299,900$191/sqft |
Source: | ||
| 8/7/2025 | Price change | $299,900-1.7%$191/sqft |
Source: | ||
| 4/16/2025 | Listed for sale | $305,000+5.2%$195/sqft |
Source: | ||
| 10/19/2022 | Sold | $290,000-2.7%$185/sqft |
Source: | ||
Public tax history
| Year | Property taxes | Tax assessment |
|---|---|---|
| 2024 | $4,798 -5.2% | $279,900 |
| 2023 | $5,060 +0.8% | $279,900 +16.4% |
| 2022 | $5,020 +0.5% | $240,500 |
Find assessor info on the county website
Neighborhood: Beaverdale
Nearby schools
GreatSchools rating
- 4/10Moore Elementary SchoolGrades: K-5Distance: 0.5 mi
- 3/10Meredith Middle SchoolGrades: 6-8Distance: 0.6 mi
- 2/10Hoover High SchoolGrades: 9-12Distance: 0.7 mi
Schools provided by the listing agent
- District: Des Moines Independent
Source: DMMLS. This data may not be complete. We recommend contacting the local school district to confirm school assignments for this home.
Get pre-qualified for a loan
At Zillow Home Loans, we can pre-qualify you in as little as 5 minutes with no impact to your credit score.An equal housing lender. NMLS #10287.
Sell for more on Zillow
Get a Zillow Showcase℠ listing at no additional cost and you could sell for .
$299,900
2% more+$5,998
With Zillow Showcase(estimated)$305,898
