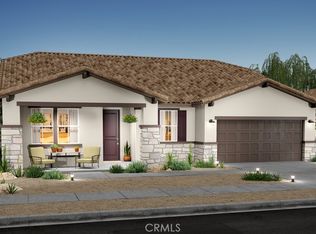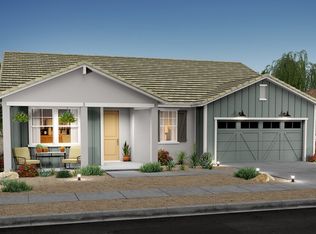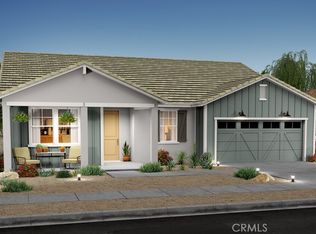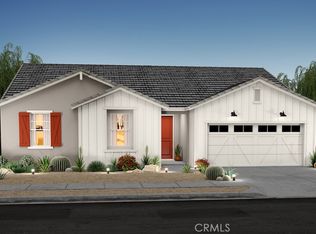Sold for $619,990
Listing Provided by:
Michelle Nguyen DRE #02054803 661-441-3381,
K. Hovnanian Companies of CA
Bought with: NONMEMBER MRML
$619,990
45062 W View Way, Lancaster, CA 93536
3beds
2,131sqft
Single Family Residence
Built in 2025
7,000 Square Feet Lot
$617,200 Zestimate®
$291/sqft
$3,485 Estimated rent
Home value
$617,200
$562,000 - $679,000
$3,485/mo
Zestimate® history
Loading...
Owner options
Explore your selling options
What's special
Discover the Amadora plan Model by K. Hovnanian Homes a stunning showcase of modern elegance, thoughtful design, and effortless comfort. This single-story masterpiece offers 3 spacious bedrooms, 2 beautifully appointed bathrooms, and a dedicated home office, all enhanced by our signature Loft-inspired interior ‘Looks’ collection. Soaring vaulted ceilings and an open layout create a bright, airy ambiance perfect for both relaxing and entertaining. The gourmet kitchen is a true centerpiece, featuring rich Racoon-stained cabinetry with satin nickel hardware, Calacatta Valiente quartz countertops, a large island with designer pendant lighting, and premium finishes throughout. Retreat to the serene Owner’s Suite, complete with a generous walk-in closet and spa-like bath with dual vanity and walk-in shower. Luxury vinyl plank flooring flows through the main living spaces, complemented by plush carpeting in the bedrooms. With exceptional craftsmanship, refined details, and a prime location in the private, gated community of Westview Estates, this is your opportunity to own a model home that embodies style, comfort, and sophistication. **Prices subject to change, photos may be of a model home or virtually staged, actual home will vary.
Zillow last checked: 8 hours ago
Listing updated: November 03, 2025 at 06:27pm
Listing Provided by:
Michelle Nguyen DRE #02054803 661-441-3381,
K. Hovnanian Companies of CA
Bought with:
Jacqueline Amers, DRE #02034742
NONMEMBER MRML
Source: CRMLS,MLS#: SW25183574 Originating MLS: California Regional MLS
Originating MLS: California Regional MLS
Facts & features
Interior
Bedrooms & bathrooms
- Bedrooms: 3
- Bathrooms: 2
- Full bathrooms: 2
- Main level bathrooms: 2
- Main level bedrooms: 3
Bedroom
- Features: All Bedrooms Down
Bedroom
- Features: Bedroom on Main Level
Bathroom
- Features: Dual Sinks, Quartz Counters, Tub Shower, Walk-In Shower
Kitchen
- Features: Kitchen Island, Quartz Counters
Other
- Features: Walk-In Closet(s)
Heating
- Central, ENERGY STAR Qualified Equipment, High Efficiency
Cooling
- Central Air, ENERGY STAR Qualified Equipment
Appliances
- Included: Double Oven, Dishwasher, Free-Standing Range, Disposal, Microwave, Refrigerator, Range Hood, Self Cleaning Oven, Tankless Water Heater
- Laundry: Washer Hookup, Electric Dryer Hookup, Gas Dryer Hookup, Inside, Laundry Room
Features
- Breakfast Bar, Cathedral Ceiling(s), High Ceilings, Pantry, Quartz Counters, Recessed Lighting, Storage, All Bedrooms Down, Bedroom on Main Level, Walk-In Closet(s)
- Flooring: Carpet, Laminate, Tile
- Windows: Double Pane Windows, Screens
- Has fireplace: No
- Fireplace features: None
- Common walls with other units/homes: No Common Walls
Interior area
- Total interior livable area: 2,131 sqft
Property
Parking
- Total spaces: 2
- Parking features: Direct Access, Driveway, Garage Faces Front, Garage, Garage Door Opener
- Attached garage spaces: 2
Features
- Levels: One
- Stories: 1
- Entry location: 1
- Pool features: None
- Fencing: Vinyl
- Has view: Yes
- View description: Mountain(s)
Lot
- Size: 7,000 sqft
- Features: Drip Irrigation/Bubblers
Details
- Parcel number: 3203570510
- Special conditions: Standard
Construction
Type & style
- Home type: SingleFamily
- Architectural style: Mediterranean
- Property subtype: Single Family Residence
Materials
- Drywall, Frame, Concrete, Stucco
- Foundation: Slab
- Roof: Concrete,Tile
Condition
- New construction: Yes
- Year built: 2025
Details
- Builder model: Amadora
Utilities & green energy
- Sewer: Public Sewer
- Water: Private
- Utilities for property: Cable Connected, Electricity Connected, Sewer Connected, Water Connected
Community & neighborhood
Security
- Security features: Carbon Monoxide Detector(s), Fire Sprinkler System, Security Gate, Smoke Detector(s)
Community
- Community features: Street Lights, Sidewalks
Location
- Region: Lancaster
HOA & financial
HOA
- Has HOA: Yes
- HOA fee: $141 monthly
- Amenities included: Other
- Association name: West View Estates South Assoc.
- Association phone: 951-296-5640
Other
Other facts
- Listing terms: Cash,Conventional,FHA,VA Loan
Price history
| Date | Event | Price |
|---|---|---|
| 10/24/2025 | Sold | $619,990$291/sqft |
Source: | ||
| 9/25/2025 | Pending sale | $619,990$291/sqft |
Source: | ||
| 8/28/2025 | Price change | $619,990-2.4%$291/sqft |
Source: | ||
| 8/14/2025 | Listed for sale | $634,990$298/sqft |
Source: | ||
Public tax history
Tax history is unavailable.
Neighborhood: 93536
Nearby schools
GreatSchools rating
- 5/10Del Sur Senior Elementary SchoolGrades: K-8Distance: 1.2 mi
- 6/10Quartz Hill High SchoolGrades: 9-12Distance: 4.1 mi
- 7/10Gregg Anderson AcademyGrades: K-6Distance: 6.2 mi
Get a cash offer in 3 minutes
Find out how much your home could sell for in as little as 3 minutes with a no-obligation cash offer.
Estimated market value$617,200
Get a cash offer in 3 minutes
Find out how much your home could sell for in as little as 3 minutes with a no-obligation cash offer.
Estimated market value
$617,200



