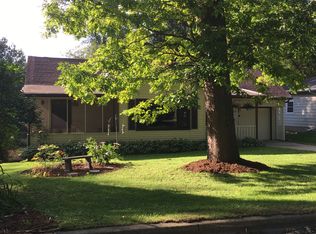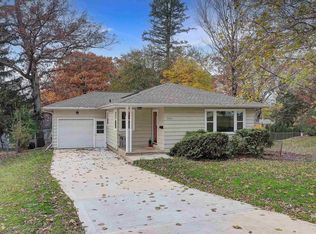Closed
$815,000
4506 Shore Acres Road, Monona, WI 53716
4beds
1,927sqft
Single Family Residence
Built in 1926
0.32 Acres Lot
$766,300 Zestimate®
$423/sqft
$3,628 Estimated rent
Home value
$766,300
$713,000 - $828,000
$3,628/mo
Zestimate® history
Loading...
Owner options
Explore your selling options
What's special
Don't miss this beautifully renovated charmer in Monona! This home has been updated in all the right places! The kitchen shines with loads of natural light, quartz counters, and plenty of storage. A recently added primary suite offers a truly drool-worthy closet, spacious bath with heated floors & pretty finishes, and a beautiful view of the yard. Gorgeous oak floors, a gas fireplace, built-ins and stained glass create an inviting, cozy living space. Upstairs, the oak floors & built-ins continue, making the large bedrooms feel special, too. A private patio space has gated access to the large double lot, with a beautiful variety of trees. Fantastic location in a friendly, popular neighborhood. Walking distance to Schluter Beach, bakeries & restaurants and more!
Zillow last checked: 8 hours ago
Listing updated: March 11, 2025 at 08:12pm
Listed by:
Andrea Bolan 608-215-0420,
Relish Realty
Bought with:
Melissa Legrand
Source: WIREX MLS,MLS#: 1993341 Originating MLS: South Central Wisconsin MLS
Originating MLS: South Central Wisconsin MLS
Facts & features
Interior
Bedrooms & bathrooms
- Bedrooms: 4
- Bathrooms: 3
- Full bathrooms: 3
- Main level bedrooms: 1
Primary bedroom
- Level: Main
- Area: 273
- Dimensions: 21 x 13
Bedroom 2
- Level: Upper
- Area: 143
- Dimensions: 11 x 13
Bedroom 3
- Level: Upper
- Area: 117
- Dimensions: 13 x 9
Bedroom 4
- Level: Upper
- Area: 88
- Dimensions: 11 x 8
Bathroom
- Features: At least 1 Tub, Master Bedroom Bath: Full, Master Bedroom Bath, Master Bedroom Bath: Walk-In Shower
Dining room
- Level: Main
- Area: 132
- Dimensions: 12 x 11
Kitchen
- Level: Main
- Area: 88
- Dimensions: 11 x 8
Living room
- Level: Main
- Area: 220
- Dimensions: 20 x 11
Heating
- Natural Gas, Forced Air, In-floor
Cooling
- Central Air
Appliances
- Included: Range/Oven, Refrigerator, Dishwasher, Microwave, Disposal, Washer, Dryer, Water Softener
Features
- Walk-In Closet(s), Cathedral/vaulted ceiling, Breakfast Bar, Pantry
- Flooring: Wood or Sim.Wood Floors
- Basement: Full,Exposed,Full Size Windows,Partially Finished,8'+ Ceiling,Concrete
Interior area
- Total structure area: 1,927
- Total interior livable area: 1,927 sqft
- Finished area above ground: 1,553
- Finished area below ground: 374
Property
Parking
- Total spaces: 2
- Parking features: 2 Car, Detached, Garage Door Opener
- Garage spaces: 2
Features
- Levels: Two
- Stories: 2
- Patio & porch: Patio
- Exterior features: Electronic Pet Containment
Lot
- Size: 0.32 Acres
- Features: Wooded
Details
- Parcel number: 071017162252
- Zoning: Res
- Special conditions: Arms Length
Construction
Type & style
- Home type: SingleFamily
- Architectural style: Colonial
- Property subtype: Single Family Residence
Materials
- Vinyl Siding
Condition
- 21+ Years
- New construction: No
- Year built: 1926
Utilities & green energy
- Sewer: Public Sewer
- Water: Public
- Utilities for property: Cable Available
Community & neighborhood
Location
- Region: Monona
- Subdivision: Spring Haven
- Municipality: Monona
Price history
| Date | Event | Price |
|---|---|---|
| 3/10/2025 | Sold | $815,000$423/sqft |
Source: | ||
| 2/18/2025 | Contingent | $815,000$423/sqft |
Source: | ||
| 2/13/2025 | Listed for sale | $815,000+44.8%$423/sqft |
Source: | ||
| 5/4/2022 | Sold | $563,000+25.1%$292/sqft |
Source: | ||
| 3/27/2022 | Pending sale | $450,000$234/sqft |
Source: | ||
Public tax history
| Year | Property taxes | Tax assessment |
|---|---|---|
| 2024 | $14,393 | $839,000 |
| 2023 | -- | -- |
| 2022 | $8,166 +2.9% | $452,400 +10.2% |
Find assessor info on the county website
Neighborhood: 53716
Nearby schools
GreatSchools rating
- 7/10Winnequah SchoolGrades: PK-5Distance: 0.7 mi
- 3/10Glacial Drumlin SchoolGrades: 6-8Distance: 5.5 mi
- 7/10Monona Grove High SchoolGrades: 9-12Distance: 0.3 mi
Schools provided by the listing agent
- High: Monona Grove
- District: Monona Grove
Source: WIREX MLS. This data may not be complete. We recommend contacting the local school district to confirm school assignments for this home.

Get pre-qualified for a loan
At Zillow Home Loans, we can pre-qualify you in as little as 5 minutes with no impact to your credit score.An equal housing lender. NMLS #10287.
Sell for more on Zillow
Get a free Zillow Showcase℠ listing and you could sell for .
$766,300
2% more+ $15,326
With Zillow Showcase(estimated)
$781,626

