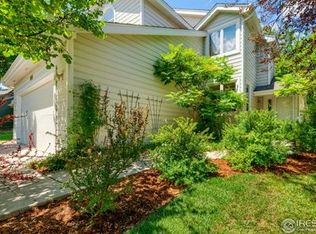This is the home you've been waiting for! Bright plan features vaulted ceilings, slate tile entry, beautiful hardwoods, formal living & dining, family rm w/gas fireplace & UF bsmt. Updated kitchen w/SS appliances, built-in desk & big breakfast nook w/picture window. Serene yard w/beautiful mature landscape & lg patio. Spring of 2015-new cedar siding, gutters, roof w/GAF Grand Sequoia Artisan shingles, & several new windows. HOA amenities: pool, tennis & boating/swimming/fishing on Warren Lake!
This property is off market, which means it's not currently listed for sale or rent on Zillow. This may be different from what's available on other websites or public sources.
