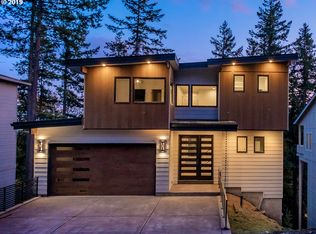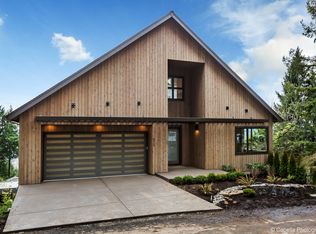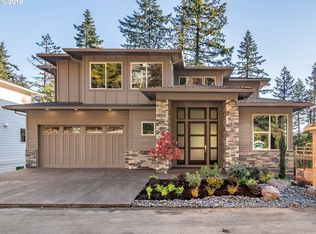OPEN 3/4 1-3PM New construction by Shelburne Homes in SW Portland with sweeping valley views! Master on the Main, soaring ceilings throughout! Wide plank floors, Walnut cabinets,open gourmet kitchen with SS appliances.3 car garage. Owner is a licensed real estate broker in Oregon
This property is off market, which means it's not currently listed for sale or rent on Zillow. This may be different from what's available on other websites or public sources.


