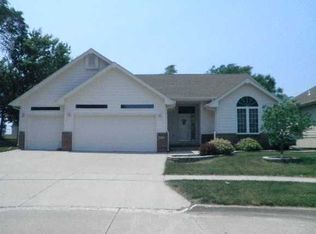Gorgeous, updated 4 BRranchin Des Moines' Southwestern Hills Neighborhood. This floor plan is open & inviting, yet a rare find w/ a formal dining or flex space. Cozy up to the fireplace in the family room & enjoy all the natural light. Thebeautiful, updatedkitchen has new countertops, backsplash & flooring. Entertaining is made easy with all the options of eat-in kitchen, formal dining or easy access to the back deck from the kitchen slider for summertime alfresco dining. 3 BRs, including primary suite w/ walk-in closet & full bath, & add'l full bath complete the main level - all w/ new carpet & whitetrim. The LL has finished space with a 2nd family room w/ fireplace, BR & full bath, plus plenty of storage space. The large, fenced in backyard is great for pets & lots of opportunity for the home gardener. Add'l updates include: new roof in 2019, exterior paint & landscaping. Amazing location to all the Southside amenities, downtown, Gray's Lake Park & DSM extensive trail system. All information obtained from seller and public records.
This property is off market, which means it's not currently listed for sale or rent on Zillow. This may be different from what's available on other websites or public sources.
