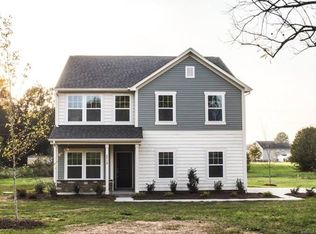Closed
$700,000
4506 S Potter Rd, Monroe, NC 28112
5beds
3,120sqft
Single Family Residence
Built in 2016
1.13 Acres Lot
$706,400 Zestimate®
$224/sqft
$2,379 Estimated rent
Home value
$706,400
$657,000 - $756,000
$2,379/mo
Zestimate® history
Loading...
Owner options
Explore your selling options
What's special
Discover the perfect blend of space, style, and outdoor living in this beautiful 2-story, 4-5 bedroom home situated on 1.13 acres in Monroe, just minutes from Waxhaw. From the moment you arrive, you'll appreciate the charm, and natural beauty that surrounds you—complete with gardens all around the property. The open-concept modern great room flows seamlessly into the kitchen, creating a welcoming atmosphere for gatherings. The kitchen is the heart of the home and features crisp white cabinets, tile backsplash, an island, a walk-in pantry, & a convenient coffee bar—ideal for everyday living & entertaining. The formal DR is the perfect size for holiday get togethers. Main floor also features a BR, (used as an Office) Upper level features a Bonus room, Primary BR & 3 secondary BR's. The outside offers a Hot tub, fenced front & back yard, 50x30 Shop/Building & 15x20 covered RV area. The covered screened-in terrace includes a fireplace, & plenty of space for relaxing or entertaining!
Zillow last checked: 8 hours ago
Listing updated: June 19, 2025 at 10:26am
Listing Provided by:
Lisa Pricher ncrealtorlisa@gmail.com,
NorthGroup Real Estate LLC
Bought with:
Chris Formyduval
Realty One Group Revolution
Source: Canopy MLS as distributed by MLS GRID,MLS#: 4251140
Facts & features
Interior
Bedrooms & bathrooms
- Bedrooms: 5
- Bathrooms: 3
- Full bathrooms: 2
- 1/2 bathrooms: 1
- Main level bedrooms: 1
Primary bedroom
- Level: Upper
Bedroom s
- Level: Main
Bedroom s
- Level: Upper
Bedroom s
- Level: Upper
Bedroom s
- Level: Upper
Bathroom full
- Level: Upper
Bathroom full
- Level: Upper
Bonus room
- Level: Upper
Dining room
- Level: Main
Great room
- Features: Open Floorplan
- Level: Main
Kitchen
- Features: Kitchen Island, Open Floorplan, Walk-In Pantry
- Level: Main
Laundry
- Level: Upper
Other
- Level: Upper
Heating
- Electric
Cooling
- Central Air
Appliances
- Included: Dishwasher, Electric Oven, Electric Range, Electric Water Heater, Microwave, Refrigerator
- Laundry: Laundry Room, Upper Level
Features
- Drop Zone, Soaking Tub, Hot Tub, Kitchen Island, Open Floorplan, Pantry, Walk-In Closet(s), Walk-In Pantry
- Flooring: Carpet, Laminate, Vinyl
- Doors: Insulated Door(s), Screen Door(s)
- Windows: Insulated Windows
- Has basement: No
- Attic: Pull Down Stairs
- Fireplace features: Outside, Wood Burning
Interior area
- Total structure area: 3,120
- Total interior livable area: 3,120 sqft
- Finished area above ground: 3,120
- Finished area below ground: 0
Property
Parking
- Total spaces: 8
- Parking features: Driveway, Attached Garage, Garage Faces Side, Keypad Entry, RV Access/Parking, Garage on Main Level
- Attached garage spaces: 2
- Carport spaces: 2
- Covered spaces: 4
- Uncovered spaces: 4
Features
- Levels: Two
- Stories: 2
- Patio & porch: Covered, Front Porch, Patio, Screened, Terrace
- Has spa: Yes
- Spa features: Heated, Interior Hot Tub
- Fencing: Back Yard,Fenced,Front Yard
Lot
- Size: 1.13 Acres
- Features: Cleared, Orchard(s), Level
Details
- Additional structures: Outbuilding, Shed(s), Workshop
- Parcel number: 05006064
- Zoning: AF8
- Special conditions: Standard
- Other equipment: Network Ready
Construction
Type & style
- Home type: SingleFamily
- Architectural style: Traditional
- Property subtype: Single Family Residence
Materials
- Stone, Vinyl
- Foundation: Slab
Condition
- New construction: No
- Year built: 2016
Utilities & green energy
- Sewer: Septic Installed
- Water: Well
Community & neighborhood
Location
- Region: Monroe
- Subdivision: None
Other
Other facts
- Listing terms: Cash,Conventional
- Road surface type: Gravel, Paved
Price history
| Date | Event | Price |
|---|---|---|
| 6/18/2025 | Sold | $700,000$224/sqft |
Source: | ||
| 4/26/2025 | Listed for sale | $700,000+10.2%$224/sqft |
Source: | ||
| 12/6/2022 | Sold | $635,000-5.9%$204/sqft |
Source: Public Record Report a problem | ||
| 7/25/2022 | Listing removed | -- |
Source: Owner Report a problem | ||
| 7/21/2022 | Listed for sale | $675,000-76.5%$216/sqft |
Source: Owner Report a problem | ||
Public tax history
Tax history is unavailable.
Find assessor info on the county website
Neighborhood: 28112
Nearby schools
GreatSchools rating
- 6/10Western Union Elementary SchoolGrades: PK-5Distance: 1.3 mi
- 3/10Parkwood Middle SchoolGrades: 6-8Distance: 2.6 mi
- 8/10Parkwood High SchoolGrades: 9-12Distance: 2.6 mi
Get a cash offer in 3 minutes
Find out how much your home could sell for in as little as 3 minutes with a no-obligation cash offer.
Estimated market value
$706,400
