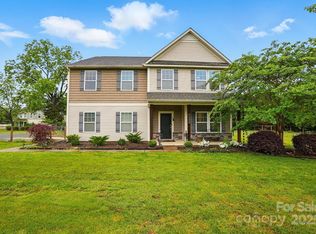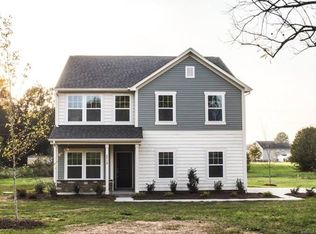1+ ACRE in Union County! If you are looking for a large home site, a NEW home and minutes from anywhere this may be for you. Located just 10-15 minutes from Wesley Chapel, Waxhaw or Monroe. The Riley plan is designed to maximize space and includes a formal dining room with butler pantry, an oversized bonus room, private office, master sitting & walk-ins in every room. Nicely appointed with Laminate Hardwood Flrs, Two Tone Paint, Stainless Steel, Upgraded Cabinetry, Granite & more.
This property is off market, which means it's not currently listed for sale or rent on Zillow. This may be different from what's available on other websites or public sources.

