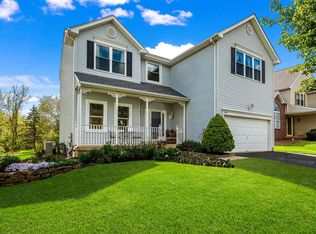Sold for $635,000
$635,000
4506 Old Oak Rd, Doylestown, PA 18902
3beds
2,591sqft
Single Family Residence
Built in 1999
7,020 Square Feet Lot
$642,200 Zestimate®
$245/sqft
$3,258 Estimated rent
Home value
$642,200
$597,000 - $687,000
$3,258/mo
Zestimate® history
Loading...
Owner options
Explore your selling options
What's special
Welcome to 4506 Old Oak Rd! This is a wonderful opportunity to own a 3 bed, 2.5 bath single family home in the coveted Summer Hill neighborhood with no HOA and lower Central Bucks taxes! This home features a 2 story foyer and den with cathedral ceilings and a beautiful gas fireplace. The dining room is through the formal living room on the Left side of the home- which could be perfectly utilized as an office and playroom as well! The kitchen is open to the family room with a sliding door going out to the deck....perfect for entertaining! Upstairs, the primary bedroom is sizable and has en suite bathroom and 2 separate walk in closets! The remaining 2 bedrooms are nicely sized and have plenty of closet space as well. There is an attached 2-car garage and full unfinished basement to make it into whatever you'd like! The home backs up to open space and a tranquil wooded area for privacy. This home is ready for its new owners to make it their own. NEW ROOF in 2020! Offer deadline Sunday 4/6 @8PM
Zillow last checked: 8 hours ago
Listing updated: May 29, 2025 at 12:28am
Listed by:
Lauren Racobaldo 215-279-1878,
Keller Williams Real Estate-Doylestown
Bought with:
Stacy Hilman, RS326004
Keller Williams Real Estate-Doylestown
Source: Bright MLS,MLS#: PABU2091138
Facts & features
Interior
Bedrooms & bathrooms
- Bedrooms: 3
- Bathrooms: 3
- Full bathrooms: 2
- 1/2 bathrooms: 1
- Main level bathrooms: 1
Basement
- Area: 1148
Heating
- Heat Pump, Natural Gas
Cooling
- Central Air, Electric
Appliances
- Included: Built-In Range, Dishwasher, Water Heater, Gas Water Heater
Features
- Ceiling Fan(s), Combination Kitchen/Living, Dining Area, Family Room Off Kitchen, Bathroom - Tub Shower, Eat-in Kitchen, Kitchen Island, Walk-In Closet(s), 9'+ Ceilings, Cathedral Ceiling(s)
- Flooring: Carpet, Ceramic Tile, Hardwood
- Basement: Unfinished,Full
- Number of fireplaces: 1
- Fireplace features: Gas/Propane
Interior area
- Total structure area: 3,739
- Total interior livable area: 2,591 sqft
- Finished area above ground: 2,591
- Finished area below ground: 0
Property
Parking
- Total spaces: 4
- Parking features: Garage Faces Front, Asphalt, Attached, Driveway
- Attached garage spaces: 2
- Uncovered spaces: 2
Accessibility
- Accessibility features: 2+ Access Exits, Doors - Swing In, Accessible Entrance
Features
- Levels: Three
- Stories: 3
- Exterior features: Rain Gutters
- Pool features: None
- Has view: Yes
- View description: Trees/Woods
Lot
- Size: 7,020 sqft
- Features: Backs to Trees
Details
- Additional structures: Above Grade, Below Grade
- Parcel number: 34039025
- Zoning: R3
- Special conditions: Standard
Construction
Type & style
- Home type: SingleFamily
- Architectural style: Colonial,Traditional
- Property subtype: Single Family Residence
Materials
- Frame, Brick, Vinyl Siding
- Foundation: Concrete Perimeter
Condition
- New construction: No
- Year built: 1999
Details
- Builder model: Whitman
- Builder name: Ventresca
Utilities & green energy
- Electric: 200+ Amp Service
- Sewer: Public Sewer
- Water: Public
- Utilities for property: Natural Gas Available
Community & neighborhood
Security
- Security features: Security System
Location
- Region: Doylestown
- Subdivision: Summer Hill
- Municipality: PLUMSTEAD TWP
Other
Other facts
- Listing agreement: Exclusive Right To Sell
- Listing terms: Cash,Conventional
- Ownership: Fee Simple
Price history
| Date | Event | Price |
|---|---|---|
| 5/28/2025 | Sold | $635,000+10.4%$245/sqft |
Source: | ||
| 5/22/2025 | Pending sale | $575,000$222/sqft |
Source: | ||
| 4/7/2025 | Contingent | $575,000$222/sqft |
Source: | ||
| 4/4/2025 | Listed for sale | $575,000+157.9%$222/sqft |
Source: | ||
| 8/9/1999 | Sold | $222,950$86/sqft |
Source: Public Record Report a problem | ||
Public tax history
| Year | Property taxes | Tax assessment |
|---|---|---|
| 2025 | $7,575 | $41,920 |
| 2024 | $7,575 +7.4% | $41,920 |
| 2023 | $7,052 +1.1% | $41,920 |
Find assessor info on the county website
Neighborhood: 18902
Nearby schools
GreatSchools rating
- 8/10Gayman El SchoolGrades: K-6Distance: 0.5 mi
- 8/10Tohickon Middle SchoolGrades: 7-9Distance: 0.9 mi
- 10/10Central Bucks High School-EastGrades: 10-12Distance: 3.7 mi
Schools provided by the listing agent
- Elementary: Gayman
- Middle: Tohickon
- High: Central Bucks High School East
- District: Central Bucks
Source: Bright MLS. This data may not be complete. We recommend contacting the local school district to confirm school assignments for this home.

Get pre-qualified for a loan
At Zillow Home Loans, we can pre-qualify you in as little as 5 minutes with no impact to your credit score.An equal housing lender. NMLS #10287.
