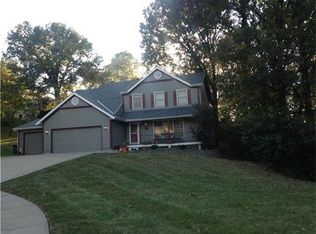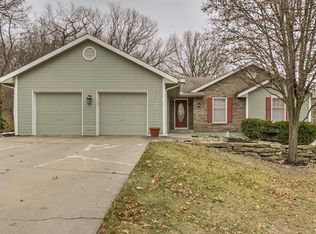Charming Victorian home on cul-de-sac lot backing to woods! Super awesome 3 bdrm, 2 full bath, 2 half bathes! Formal DR, living room w/ fireplace, vaulted ceiling, wet bar, walk-out to deck. Love to cook in this kitchen with island, pantry & walk out to covered deck. 1/2 bath & laundry room off kitchen! Downstairs can be separate living quarters with kitchen or awesome rec room with gas stove, 1/2 bath, walkout to covered porch & enjoy your beautiful backyard with privacy fence.
This property is off market, which means it's not currently listed for sale or rent on Zillow. This may be different from what's available on other websites or public sources.


