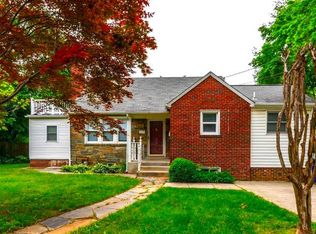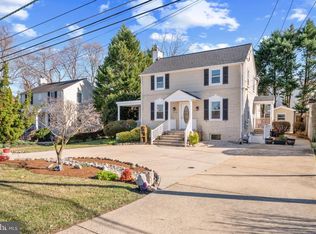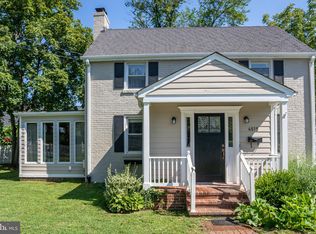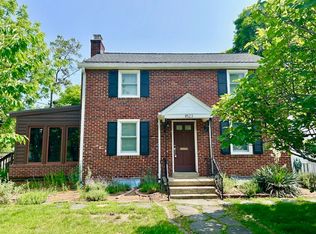Sold for $960,000 on 12/18/24
$960,000
4506 Jones Bridge Rd, Bethesda, MD 20814
4beds
2,348sqft
Single Family Residence
Built in 1951
5,863 Square Feet Lot
$952,900 Zestimate®
$409/sqft
$4,875 Estimated rent
Home value
$952,900
$867,000 - $1.04M
$4,875/mo
Zestimate® history
Loading...
Owner options
Explore your selling options
What's special
Welcome to an exceptional opportunity to own a truly unique Cape Cod-style gem in the heart of Bethesda, just a short walk from the Medical Center Metro. This remarkable four bedroom, four bathroom home harmoniously combines modern updates with flexible living spaces. The owners also recently installed EV charging, perfect for your electric or hybrid vehicle. Step inside to freshly painted interiors and beautiful hardwood floors that enhance both elegance and comfort. The main level features a welcoming living room with a charming fireplace, a dining area connected to a beautifully updated kitchen, and a versatile space that functions as a den or home office. The home also features a generous wooden deck that is ideal for entertaining. Two bedrooms with updated ensuite bathrooms complete the main level, providing elegant accommodations for family or guests. Upstairs, the private premier suite includes a bedroom, office or flex space, and a full bathroom. It is perfect for a serene retreat or dedicated workspace. The finished lower level is a great in-law suite or potential rental. It includes a bedroom, full bathroom, kitchenette, spacious walk-in closet, and cozy family room with built-ins. A laundry room completes the lower floor. Centrally located near NIH, Walter Reed, and major routes like I-495, Wisconsin Avenue and Connecticut Avenue, this home combines convenience with a vibrant lifestyle. Walk to downtown Bethesda, local parks, shopping, restaurants and more! Seize the opportunity to own this distinctive property today!
Zillow last checked: 8 hours ago
Listing updated: December 18, 2024 at 05:42am
Listed by:
Jenn Smira 202-280-2060,
Compass,
Co-Listing Agent: Sarah Bradley 301-651-6056,
Compass
Bought with:
Melinda Estridge, SP57343
Long & Foster Real Estate, Inc.
Mr. Miles Coleman, 665355
Long & Foster Real Estate, Inc.
Source: Bright MLS,MLS#: MDMC2152708
Facts & features
Interior
Bedrooms & bathrooms
- Bedrooms: 4
- Bathrooms: 4
- Full bathrooms: 4
- Main level bathrooms: 2
- Main level bedrooms: 2
Basement
- Area: 925
Heating
- Forced Air, Natural Gas
Cooling
- Central Air, Electric
Appliances
- Included: Stainless Steel Appliance(s), Dryer, Washer, Disposal, Gas Water Heater
Features
- 2nd Kitchen, Built-in Features, Breakfast Area, Entry Level Bedroom, Open Floorplan, Primary Bath(s)
- Flooring: Wood, Ceramic Tile
- Basement: Finished,Interior Entry,Improved
- Number of fireplaces: 1
Interior area
- Total structure area: 2,583
- Total interior livable area: 2,348 sqft
- Finished area above ground: 1,658
- Finished area below ground: 690
Property
Parking
- Total spaces: 5
- Parking features: Driveway
- Uncovered spaces: 5
Accessibility
- Accessibility features: Other
Features
- Levels: Three
- Stories: 3
- Patio & porch: Deck
- Pool features: None
Lot
- Size: 5,863 sqft
Details
- Additional structures: Above Grade, Below Grade
- Parcel number: 160700500830
- Zoning: R60
- Special conditions: Standard
Construction
Type & style
- Home type: SingleFamily
- Architectural style: Cape Cod
- Property subtype: Single Family Residence
Materials
- Brick
- Foundation: Other
Condition
- New construction: No
- Year built: 1951
Utilities & green energy
- Sewer: Public Sewer
- Water: Public
Community & neighborhood
Location
- Region: Bethesda
- Subdivision: Glenbrook Village
Other
Other facts
- Listing agreement: Exclusive Right To Sell
- Ownership: Fee Simple
Price history
| Date | Event | Price |
|---|---|---|
| 12/18/2024 | Sold | $960,000+1.2%$409/sqft |
Source: | ||
| 11/22/2024 | Pending sale | $949,000$404/sqft |
Source: | ||
| 11/7/2024 | Contingent | $949,000$404/sqft |
Source: | ||
| 11/1/2024 | Listed for sale | $949,000+11.7%$404/sqft |
Source: | ||
| 11/7/2022 | Sold | $849,500$362/sqft |
Source: Public Record Report a problem | ||
Public tax history
| Year | Property taxes | Tax assessment |
|---|---|---|
| 2025 | $11,852 +14.8% | $958,400 +6.8% |
| 2024 | $10,327 +7.3% | $897,033 +7.3% |
| 2023 | $9,629 +12.7% | $835,667 +7.9% |
Find assessor info on the county website
Neighborhood: 20814
Nearby schools
GreatSchools rating
- 10/10Bethesda Elementary SchoolGrades: PK-5Distance: 0.9 mi
- 10/10Westland Middle SchoolGrades: 6-8Distance: 2.7 mi
- 8/10Bethesda-Chevy Chase High SchoolGrades: 9-12Distance: 0.7 mi
Schools provided by the listing agent
- District: Montgomery County Public Schools
Source: Bright MLS. This data may not be complete. We recommend contacting the local school district to confirm school assignments for this home.

Get pre-qualified for a loan
At Zillow Home Loans, we can pre-qualify you in as little as 5 minutes with no impact to your credit score.An equal housing lender. NMLS #10287.
Sell for more on Zillow
Get a free Zillow Showcase℠ listing and you could sell for .
$952,900
2% more+ $19,058
With Zillow Showcase(estimated)
$971,958


