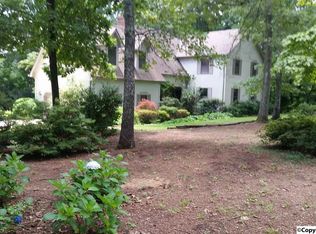Don't miss your opportunity to own this beautiful wood lot and home being sold by the original owners in the prestigious Burning Tree Mountain community. The home is set back off the road with a gravel drive lead to concrete parking and a side entry garage. This home has it all starting with a beautiful tile front porch, screened in side porch with fireplace, separate workshop off of the garage, covered back porch, ,attached storage building of the back porch, private deck of off owners suite, beautiful stone fireplace in living room, separate study, and separate den. Kitchen was updated in 2005 with Granite, HVAC 2009, home is in good condition but is being sold as is.
This property is off market, which means it's not currently listed for sale or rent on Zillow. This may be different from what's available on other websites or public sources.
