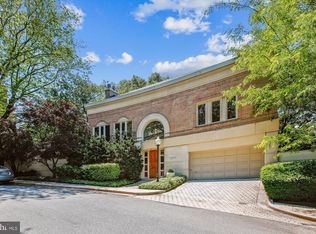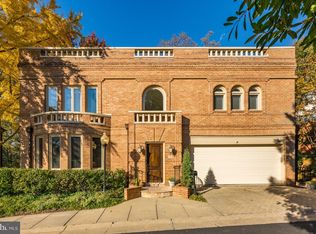Prominently Sited at the Top of Foxhall Crescent, this Expansive Custom Renovated Home Features Scenic Views of Virginia to Tyson's Corner! Drenched with Sunlight through Oversized Windows, Stunning Provenance! Two-Story Entry Foyer with Elevator Leads to Open Floor Plan, 3 Fireplaces, 5 Bedrooms, 6 Custom Baths, 2 Car Garage! Terrace, Patio, Outdoor Kitchen, Flat Level Yard!
This property is off market, which means it's not currently listed for sale or rent on Zillow. This may be different from what's available on other websites or public sources.

