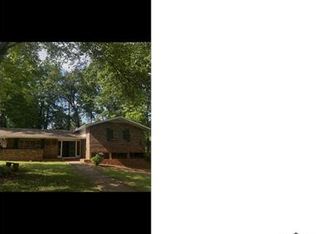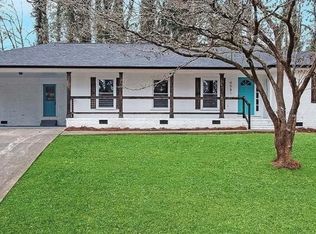Closed
$375,000
4506 Dorset Dr, Decatur, GA 30035
3beds
2,027sqft
Single Family Residence, Residential
Built in 1971
0.34 Acres Lot
$369,900 Zestimate®
$185/sqft
$1,840 Estimated rent
Home value
$369,900
$340,000 - $403,000
$1,840/mo
Zestimate® history
Loading...
Owner options
Explore your selling options
What's special
NEW PRICE! COME VISIT THIS GORGEOUS RENOVATED CRAFTSMAN STYLE RANCH! WALK INTO THIS INVITING OPEN FLOOR PLAN W/NEW LVP, NEW PAINT, HARDWARE AND LIGHT FIXTURES. THE LIVING ROOM OFFERS A CUSTOM BUILT IN ELECTRIC FIREPLACE W/A BEAUTIFUL STONE SURROUND LEADING TO THE GARDEN DOOR OFFICE SPACE. ENJOY THE UPDATED CHEFS KITCHEN W/WHITE SHAKER CABINETS, OVERSIZED ISLAND, QUARTZ COUNTERTOPS, & NEW STAINLESS STEEL APPLIANCES W/VIEWS TO THE DINING AREA. GENEROUS MASTER SUITE W/EN SUITE BATHROOM W/DOUBLE VANITY & WALK IN FRAMELESS GLASS SHOWER. OPEN SECONDARY BEDROOMS W/SHARED BATH W/WALK IN SHOWER. LARGE UNFINISHED BASEMENT GREAT TO BUILD OUT OR FOR STORAGE. TAKE PLEASURE IN THE LARGE FENCED IN BACKYARD FOR THE KIDS AND PETS TO PLAY. NEW PAINT EXTERIOR, NEW ENERGY EFFICIENT WINDOWS, NEW HVAC, HOT WATER HEATER, AND PVC PIPES. NEAR DINING, SHOPPING, AND I20. THIS IS A MUST SEE!
Zillow last checked: 8 hours ago
Listing updated: August 18, 2025 at 10:53pm
Listing Provided by:
AMANDA VANWINKLE,
Keller Williams Realty Cityside
Bought with:
Monica Glover, 370547
The Firm Realty Group
Source: FMLS GA,MLS#: 7555582
Facts & features
Interior
Bedrooms & bathrooms
- Bedrooms: 3
- Bathrooms: 2
- Full bathrooms: 2
- Main level bathrooms: 2
- Main level bedrooms: 3
Primary bedroom
- Features: Master on Main
- Level: Master on Main
Bedroom
- Features: Master on Main
Primary bathroom
- Features: Double Vanity, Shower Only
Dining room
- Features: Seats 12+, Other
Kitchen
- Features: Cabinets White, Eat-in Kitchen, Kitchen Island, Stone Counters, View to Family Room
Heating
- Central
Cooling
- Central Air
Appliances
- Included: Dishwasher, Electric Cooktop, Electric Oven, Microwave
- Laundry: In Hall, Laundry Room
Features
- Other
- Flooring: Luxury Vinyl
- Windows: Insulated Windows
- Basement: Unfinished,Walk-Out Access
- Number of fireplaces: 1
- Fireplace features: Electric, Living Room
- Common walls with other units/homes: No Common Walls
Interior area
- Total structure area: 2,027
- Total interior livable area: 2,027 sqft
Property
Parking
- Total spaces: 2
- Parking features: Carport
- Carport spaces: 2
Accessibility
- Accessibility features: None
Features
- Levels: One
- Stories: 1
- Patio & porch: Patio
- Exterior features: None
- Pool features: None
- Spa features: None
- Fencing: Back Yard,Fenced,Wood
- Has view: Yes
- View description: Neighborhood
- Waterfront features: None
- Body of water: None
Lot
- Size: 0.34 Acres
- Dimensions: 150 x 100
- Features: Back Yard
Details
- Additional structures: None
- Parcel number: 15 130 06 067
- Other equipment: None
- Horse amenities: None
Construction
Type & style
- Home type: SingleFamily
- Architectural style: Ranch
- Property subtype: Single Family Residence, Residential
Materials
- Brick 4 Sides
- Foundation: Brick/Mortar
- Roof: Shingle
Condition
- Resale
- New construction: No
- Year built: 1971
Utilities & green energy
- Electric: 110 Volts
- Sewer: Public Sewer
- Water: Public
- Utilities for property: Cable Available, Electricity Available, Natural Gas Available, Phone Available, Sewer Available, Water Available, Other
Green energy
- Energy efficient items: None
- Energy generation: None
Community & neighborhood
Security
- Security features: Smoke Detector(s)
Community
- Community features: None
Location
- Region: Decatur
- Subdivision: Stratton Hills
Other
Other facts
- Road surface type: Asphalt
Price history
| Date | Event | Price |
|---|---|---|
| 6/24/2025 | Sold | $375,000+1.6%$185/sqft |
Source: | ||
| 5/21/2025 | Pending sale | $369,000$182/sqft |
Source: | ||
| 5/9/2025 | Price change | $369,000-2.6%$182/sqft |
Source: | ||
| 4/7/2025 | Listed for sale | $379,000+79.6%$187/sqft |
Source: | ||
| 2/20/2025 | Sold | $211,000+5.6%$104/sqft |
Source: Public Record Report a problem | ||
Public tax history
| Year | Property taxes | Tax assessment |
|---|---|---|
| 2025 | -- | $101,320 -9.6% |
| 2024 | $5,362 +8.6% | $112,120 +8.2% |
| 2023 | $4,938 +34.7% | $103,600 +37.3% |
Find assessor info on the county website
Neighborhood: 30035
Nearby schools
GreatSchools rating
- 4/10Canby Lane Elementary SchoolGrades: PK-5Distance: 0.9 mi
- 5/10Mary Mcleod Bethune Middle SchoolGrades: 6-8Distance: 1.2 mi
- 3/10Towers High SchoolGrades: 9-12Distance: 2.8 mi
Schools provided by the listing agent
- Elementary: Canby Lane
- Middle: Mary McLeod Bethune
- High: Towers
Source: FMLS GA. This data may not be complete. We recommend contacting the local school district to confirm school assignments for this home.
Get a cash offer in 3 minutes
Find out how much your home could sell for in as little as 3 minutes with a no-obligation cash offer.
Estimated market value
$369,900
Get a cash offer in 3 minutes
Find out how much your home could sell for in as little as 3 minutes with a no-obligation cash offer.
Estimated market value
$369,900

