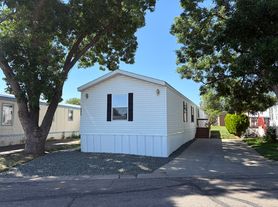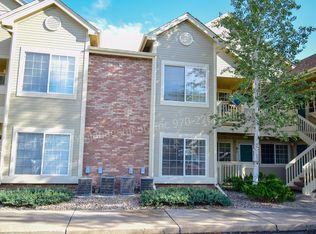Available now with half off first months rent! Video tour available on request.
Welcome home to this light and bright two-story gem located on a quiet cul-de-sac with a fully fenced yard in Fort Collins. Enjoy vaulted ceilings, an open floor plan, and stunning views of Horsetooth Rock from the living room and two upstairs bedrooms.
This beautifully maintained home features hardwood floors throughout the main living areas, stairway, and all three bedrooms. The spacious layout includes an eat-in kitchen, formal dining room, pantry, and a primary suite with a walk-in closet. Additional amenities include central air conditioning and a washer/dryer for your convenience.
One small dog may be considered with approval. No cats, no smoking, and no students.
Security deposit 1-2x rent, and background check required prior to approval.
2 Car Garage
Bedrooms: 4
Baths: 4
Full Baths: 2
3/4 Baths: 1
1/2 Baths: 1
Master Bedroom: 12x13
Bedroom 2: 9x14
Bedroom 3: 9x11
Bedroom 4: 11x11
Elementary School: Johnson
Middle School: Webber
High School: Rocky Mountain
School District: Poudre
Owner is responsible for all utilities. 1 year lease. No smoking on property. Tenant responsible for snow removal and yard maintenance. Has built in sprinkler system.
House for rent
Accepts Zillow applicationsSpecial offer
$2,600/mo
4506 Cliffside Ct, Fort Collins, CO 80526
4beds
2,356sqft
Price may not include required fees and charges.
Single family residence
Available now
Small dogs OK
Air conditioner, central air
In unit laundry
Attached garage parking
Forced air
What's special
Fully fenced yardFormal dining roomVaulted ceilingsEat-in kitchenOpen floor planQuiet cul-de-sacHardwood floors
- 33 days |
- -- |
- -- |
Travel times
Facts & features
Interior
Bedrooms & bathrooms
- Bedrooms: 4
- Bathrooms: 4
- Full bathrooms: 3
- 1/2 bathrooms: 1
Heating
- Forced Air
Cooling
- Air Conditioner, Central Air
Appliances
- Included: Dishwasher, Dryer, Freezer, Microwave, Oven, Refrigerator, Washer
- Laundry: In Unit
Features
- Walk In Closet
- Flooring: Hardwood
Interior area
- Total interior livable area: 2,356 sqft
Property
Parking
- Parking features: Attached
- Has attached garage: Yes
- Details: Contact manager
Features
- Exterior features: Heating system: Forced Air, Walk In Closet
Details
- Parcel number: 9734311022
Construction
Type & style
- Home type: SingleFamily
- Property subtype: Single Family Residence
Community & HOA
Location
- Region: Fort Collins
Financial & listing details
- Lease term: 1 Year
Price history
| Date | Event | Price |
|---|---|---|
| 10/5/2025 | Price change | $2,600-3.7%$1/sqft |
Source: Zillow Rentals | ||
| 9/29/2025 | Price change | $2,700-3.4%$1/sqft |
Source: Zillow Rentals | ||
| 9/10/2025 | Listed for rent | $2,795$1/sqft |
Source: Zillow Rentals | ||
| 4/7/2014 | Sold | $310,000+3.3%$132/sqft |
Source: Public Record | ||
| 3/13/2014 | Listed for sale | $300,000+21%$127/sqft |
Source: The Group;, Inc. Real Estate #729576 | ||
Neighborhood: Woodridge
- Special offer! Get 1/2 off 1st month's rent!Expires October 19, 2025

