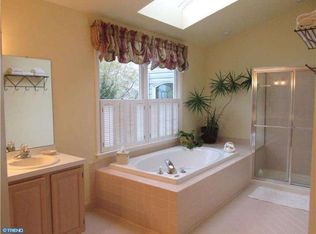SHOWINGS BEGIN WITH OPEN HOUSE SUNDAY 1-3. Welcome home to this beautifully updated 5 bedroom 3 1/2 bath home in Doylestown's sought after Durham Ridge! As you enter, a soaring foyer greets you, flanked by elegant living and dining rooms. In the rear, a two-story family room with a wall of windows brings in the magnificent view. An intimate study off the family room features a cozy wood-burning fireplace and is the perfect place for a quiet getaway. A sophisticated designer kitchen will thrill the most demanding chef with expansive workspace, commercial grade appliances, and elegant granite and stone finishes. A Dacor gas cooktop and oven plus separate Dacor electric oven will meet the demands of your holiday meal preparations. The massive central island is the perfect gathering place and features a Viking wine refrigerator and second prep sink. Expansive Trex deck with magnificent views makes indoor/outdoor living a breeze! Laundry room with California Closets built-ins and powder room complete the first floor. Upstairs, a sumptuous master suite with vaulted tray ceiling, intimate sitting area, and elegant bath will pamper you. Two walk-in closets, one customized by California Closets provides abundant storage. Three other bedrooms and hall bath with dual sinks complete the second floor. The daylight walk-out basement is finished to the highest standard and features recreation room with built ins, kitchenette, 5th bedroom, and full bath. An unfinished area provides yet more storage space. Impeccably upgraded and maintained... New Hardiplank siding, whole-house generator, whole-house surge protector, newer roof and 2-zone HVAC. This home is the total package... don't miss out... schedule your appointment today!
This property is off market, which means it's not currently listed for sale or rent on Zillow. This may be different from what's available on other websites or public sources.
