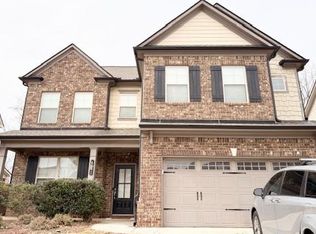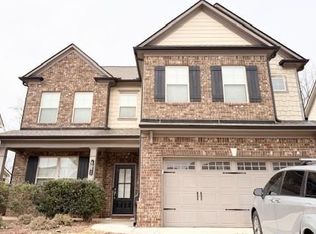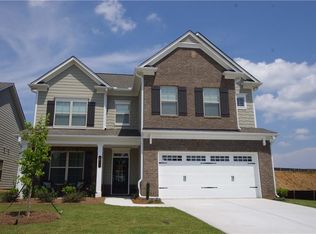Closed
$441,000
4506 Big Rock Ridge Trl SW, Gainesville, GA 30504
4beds
2,772sqft
Single Family Residence
Built in 2019
6,969.6 Square Feet Lot
$425,100 Zestimate®
$159/sqft
$2,536 Estimated rent
Home value
$425,100
$387,000 - $468,000
$2,536/mo
Zestimate® history
Loading...
Owner options
Explore your selling options
What's special
OPEN HOUSE SATURDAY MARCH 29TH 12:00-2:00PM!! Welcome to your dream home in the highly coveted Mundy Mill neighborhood! This expansive 4-bedroom, 2.5-bath residence is perfectly situated within walking distance of top-notch community amenities, including a pool, park, playground, tennis courts and pickleball courts. As you step inside, you'll be greeted by a stunning two-story foyer that sets the tone for the elegance throughout. The main level features two versatile flex rooms, ideal for a home office, playroom, homeschool room, or formal dining space. The heart of the home is the open-concept kitchen, dining, and living area-a perfect layout for entertaining and everyday living. The kitchen is a chef's delight, boasting granite countertops, a double sink, a gas range, and a spacious pantry. The Auqasana water filtration stays with the house! Sunlight floods the living area through French doors that lead to a newly fenced backyard, offering both privacy and a serene outdoor retreat. Upstairs, the master suite is truly a sanctuary, featuring an expansive layout with two walk-in closets and a newly remodeled bathroom. Unwind in the luxurious soaking tub, or refresh in the large, beautifully designed shower. The three additional bedrooms are generously sized, each with its own closet, providing ample space for family or guests.This home is not just a place to live-it's a lifestyle. Don't miss the opportunity to make it yours! SELLER IS A LICENSED REAL ESTATE AGENT IN THE STATE OF GEORGIA!!!
Zillow last checked: 8 hours ago
Listing updated: May 06, 2025 at 05:46am
Listed by:
Michael O'Brien 770-335-4484,
Anchor Real Estate Advisors
Bought with:
Melissa Nettesheim, 332471
Keller Williams Realty Atl. Partners
Source: GAMLS,MLS#: 10468003
Facts & features
Interior
Bedrooms & bathrooms
- Bedrooms: 4
- Bathrooms: 3
- Full bathrooms: 2
- 1/2 bathrooms: 1
Kitchen
- Features: Breakfast Bar, Kitchen Island, Pantry, Solid Surface Counters
Heating
- Central, Electric
Cooling
- Ceiling Fan(s), Central Air, Electric
Appliances
- Included: Dishwasher, Disposal, Electric Water Heater, Microwave, Oven/Range (Combo)
- Laundry: In Hall, Upper Level
Features
- Double Vanity, High Ceilings, Separate Shower, Soaking Tub, Entrance Foyer, Walk-In Closet(s)
- Flooring: Carpet, Laminate, Tile, Vinyl
- Windows: Bay Window(s), Double Pane Windows
- Basement: None
- Attic: Pull Down Stairs
- Number of fireplaces: 1
- Fireplace features: Gas Starter, Living Room
- Common walls with other units/homes: No Common Walls
Interior area
- Total structure area: 2,772
- Total interior livable area: 2,772 sqft
- Finished area above ground: 2,772
- Finished area below ground: 0
Property
Parking
- Total spaces: 2
- Parking features: Attached, Garage, Garage Door Opener, Kitchen Level
- Has attached garage: Yes
Features
- Levels: Two
- Stories: 2
- Patio & porch: Patio
- Fencing: Back Yard,Fenced,Privacy,Wood
Lot
- Size: 6,969 sqft
- Features: Level
Details
- Parcel number: 08024 005137
- Special conditions: Agent Owned
Construction
Type & style
- Home type: SingleFamily
- Architectural style: Brick Front,Traditional
- Property subtype: Single Family Residence
Materials
- Brick, Concrete
- Foundation: Slab
- Roof: Composition
Condition
- Resale
- New construction: No
- Year built: 2019
Utilities & green energy
- Sewer: Public Sewer
- Water: Public
- Utilities for property: Cable Available, Electricity Available, High Speed Internet, Natural Gas Available, Sewer Available, Water Available
Community & neighborhood
Security
- Security features: Security System, Smoke Detector(s)
Community
- Community features: Clubhouse, Park, Playground, Pool, Sidewalks, Street Lights, Tennis Court(s), Walk To Schools
Location
- Region: Gainesville
- Subdivision: WALNUT PARK AT MUNDY MILL
HOA & financial
HOA
- Has HOA: Yes
- HOA fee: $685 annually
- Services included: Maintenance Grounds, Swimming, Tennis
Other
Other facts
- Listing agreement: Exclusive Right To Sell
- Listing terms: Cash,Conventional,FHA,VA Loan
Price history
| Date | Event | Price |
|---|---|---|
| 5/5/2025 | Sold | $441,000-1.8%$159/sqft |
Source: | ||
| 4/18/2025 | Pending sale | $448,900$162/sqft |
Source: | ||
| 4/5/2025 | Price change | $448,900-0.7%$162/sqft |
Source: | ||
| 3/21/2025 | Price change | $451,900-0.4%$163/sqft |
Source: | ||
| 3/14/2025 | Price change | $453,900-0.7%$164/sqft |
Source: | ||
Public tax history
| Year | Property taxes | Tax assessment |
|---|---|---|
| 2024 | $5,291 +7.6% | $186,360 +0.9% |
| 2023 | $4,918 +14.4% | $184,640 +26% |
| 2022 | $4,299 +15.9% | $146,520 +17.9% |
Find assessor info on the county website
Neighborhood: 30504
Nearby schools
GreatSchools rating
- 7/10Mundy Mill AcademyGrades: PK-5Distance: 0.3 mi
- 4/10Gainesville Middle School WestGrades: 6-8Distance: 2 mi
- 4/10Gainesville High SchoolGrades: 9-12Distance: 3.7 mi
Schools provided by the listing agent
- Elementary: Mundy Mill
- Middle: Gainesville
- High: Gainesville
Source: GAMLS. This data may not be complete. We recommend contacting the local school district to confirm school assignments for this home.
Get a cash offer in 3 minutes
Find out how much your home could sell for in as little as 3 minutes with a no-obligation cash offer.
Estimated market value$425,100
Get a cash offer in 3 minutes
Find out how much your home could sell for in as little as 3 minutes with a no-obligation cash offer.
Estimated market value
$425,100


