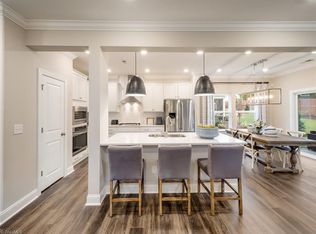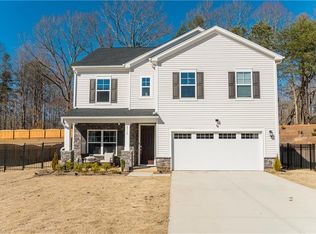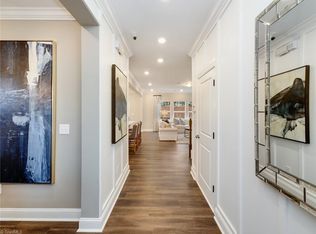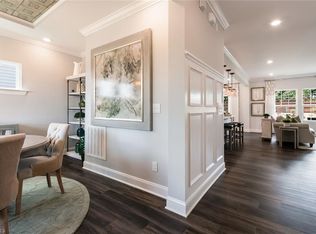Sold for $447,000 on 04/28/25
$447,000
4506 Armentrout Ct, Walkertown, NC 27051
4beds
2,477sqft
Stick/Site Built, Residential, Single Family Residence
Built in 2023
1.16 Acres Lot
$450,900 Zestimate®
$--/sqft
$2,640 Estimated rent
Home value
$450,900
$415,000 - $491,000
$2,640/mo
Zestimate® history
Loading...
Owner options
Explore your selling options
What's special
What a BEAUTIFUL HOME!! Come and enjoy the secure feeling of a cul de sac! Great open main level layout with a Bedroom, Full Bath and an Office! The upstairs has 3 additional Bedrooms including the Very Spacious Primary with ensuite Bath and Customizable Loft/Flex space offering plenty room to grow! Flat fenced in backyard with a great screened in patio perfect for entertaining! On top of all this, you've got Great Commuter access with the new I-74 "Beltway" a mile away as well as the widening of Hwy 158 to increase traffic flow (See attachments for additional details)! WSFCS school zoning are subject to change. See https://maps.wsfcsvoices.org/ for more up to date information.
Zillow last checked: 8 hours ago
Listing updated: April 28, 2025 at 09:47am
Listed by:
Lee McConnell 336-469-4542,
Coldwell Banker Advantage
Bought with:
Rick Epperson, 202151
Weichert REALTORS Triad Associates
Source: Triad MLS,MLS#: 1171122 Originating MLS: Winston-Salem
Originating MLS: Winston-Salem
Facts & features
Interior
Bedrooms & bathrooms
- Bedrooms: 4
- Bathrooms: 3
- Full bathrooms: 3
- Main level bathrooms: 1
Primary bedroom
- Level: Second
- Dimensions: 15.58 x 15.33
Bedroom 2
- Level: Main
- Dimensions: 12.17 x 11.58
Bedroom 3
- Level: Second
- Dimensions: 11.17 x 10.92
Bedroom 4
- Level: Second
- Dimensions: 11.17 x 10.42
Kitchen
- Level: Main
- Dimensions: 15.67 x 11.58
Laundry
- Level: Main
- Dimensions: 8 x 6.67
Living room
- Level: Main
- Dimensions: 20.67 x 14.83
Loft
- Level: Second
- Dimensions: 17 x 15.67
Office
- Level: Main
- Dimensions: 11.17 x 10
Office
- Level: Main
- Dimensions: 11.17 x 10
Heating
- Fireplace(s), Forced Air, Natural Gas
Cooling
- Central Air
Appliances
- Included: Electric Water Heater
Features
- Has basement: No
- Number of fireplaces: 1
- Fireplace features: Living Room
Interior area
- Total structure area: 2,477
- Total interior livable area: 2,477 sqft
- Finished area above ground: 2,477
Property
Parking
- Total spaces: 2
- Parking features: Driveway, Garage, Attached
- Attached garage spaces: 2
- Has uncovered spaces: Yes
Features
- Levels: Two
- Stories: 2
- Pool features: None
Lot
- Size: 1.16 Acres
Details
- Parcel number: 6857975378
- Zoning: RS9
- Special conditions: Owner Sale
Construction
Type & style
- Home type: SingleFamily
- Architectural style: Transitional
- Property subtype: Stick/Site Built, Residential, Single Family Residence
Materials
- Vinyl Siding
- Foundation: Slab
Condition
- Year built: 2023
Utilities & green energy
- Sewer: Public Sewer
- Water: Public
Community & neighborhood
Location
- Region: Walkertown
- Subdivision: High Knoll
HOA & financial
HOA
- Has HOA: Yes
- HOA fee: $200 annually
Other
Other facts
- Listing agreement: Exclusive Right To Sell
Price history
| Date | Event | Price |
|---|---|---|
| 4/28/2025 | Sold | $447,000-1.8% |
Source: | ||
| 3/26/2025 | Pending sale | $455,000 |
Source: | ||
| 2/22/2025 | Listed for sale | $455,000+13.8% |
Source: | ||
| 7/28/2023 | Sold | $399,990 |
Source: | ||
| 6/12/2023 | Pending sale | $399,990 |
Source: | ||
Public tax history
| Year | Property taxes | Tax assessment |
|---|---|---|
| 2025 | -- | $398,000 +31.7% |
| 2024 | $2,652 +2279.4% | $302,100 |
| 2023 | $111 | -- |
Find assessor info on the county website
Neighborhood: 27051
Nearby schools
GreatSchools rating
- 3/10Virtual AcademyGrades: PK-12Distance: 6.5 mi
- 2/10Walkertown MiddleGrades: 6-8Distance: 1.4 mi
- 2/10Walkertown High SchoolGrades: 9-12Distance: 1.4 mi
Get a cash offer in 3 minutes
Find out how much your home could sell for in as little as 3 minutes with a no-obligation cash offer.
Estimated market value
$450,900
Get a cash offer in 3 minutes
Find out how much your home could sell for in as little as 3 minutes with a no-obligation cash offer.
Estimated market value
$450,900



