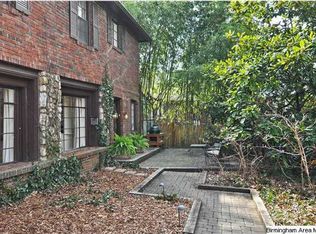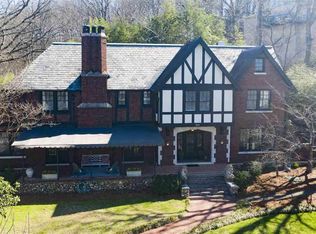Beautiful new deck will be installed soon! The seller has done some updates. Enter the foyer on marble floors to the open and vaulted ceilings and immediately see the breathtaking views from the city to the airport. The heated and cooled garage is steps from the kitchen. Master bedroom is on the main level. Each of the two bedrooms upstairs has their own private bath with an easy access to the large laundry room. The extra-large basement has windows and lots of natural lighting. Most of the basement has poured walls, new carpet and a separate entrance. The future expansion is endless. Below the basement level is a crawl space.
This property is off market, which means it's not currently listed for sale or rent on Zillow. This may be different from what's available on other websites or public sources.

