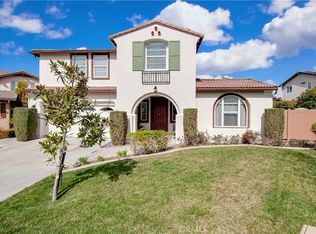Sold for $995,000 on 05/20/25
Listing Provided by:
Janet Callaway DRE #01897623 951-852-6266,
LPT Realty, Inc
Bought with: CENTURY 21 Affiliated
$995,000
45055 Rutherford St, Temecula, CA 92592
4beds
2,786sqft
Single Family Residence
Built in 2005
7,405 Square Feet Lot
$981,100 Zestimate®
$357/sqft
$3,950 Estimated rent
Home value
$981,100
$893,000 - $1.08M
$3,950/mo
Zestimate® history
Loading...
Owner options
Explore your selling options
What's special
Fabulous recently upgraded pool/spa home located in the popular Morgan Hill community. This one checks all the boxes with an open concept floor plan featuring two downstairs bedrooms including a rare downstairs primary bedroom with en suite bathroom and a secondary bedroom and bath downstairs as well. The kitchen has been recently upgraded and features white cabinets, quartz countertops, a spacious island with sink, recessed lighting, soft closed drawers and cabinets, butlers pantry, walk in pantry and loads of counter space. Upstairs you will find two bedrooms, full bath, enclosed bonus room with barn door and loft area perfect for home office or study area for the kids. Enjoy entertaining family and friends and years of fun for the kids with a spacious outdoor pool and spa including waterfall features. A large side yard includes landscaped flower beds, lawn and shed. Upgraded vinyl fencing and rain gutters AND owner paid solar. All of this in the highly desirable community of Morgan Hill which includes a community center with huge pool, basketball and tennis courts, library, arts room, gym, playground and meeting rooms. Close to Pechanga, Old Town Temecula and the famous Temecula Wineries. Top rated schools including Great Oak High School. Professional photos are coming when listing goes to active.
Zillow last checked: 8 hours ago
Listing updated: May 20, 2025 at 09:09pm
Listing Provided by:
Janet Callaway DRE #01897623 951-852-6266,
LPT Realty, Inc
Bought with:
Michael Wynn, DRE #01496810
CENTURY 21 Affiliated
Source: CRMLS,MLS#: SW25086451 Originating MLS: California Regional MLS
Originating MLS: California Regional MLS
Facts & features
Interior
Bedrooms & bathrooms
- Bedrooms: 4
- Bathrooms: 3
- Full bathrooms: 2
- 1/2 bathrooms: 1
- Main level bathrooms: 2
- Main level bedrooms: 2
Heating
- Central, Natural Gas
Cooling
- Central Air, Dual
Appliances
- Included: Convection Oven, Dishwasher, Gas Cooktop, Disposal, Gas Oven, Microwave
- Laundry: Washer Hookup, Gas Dryer Hookup, Inside, Laundry Room
Features
- Breakfast Bar, Built-in Features, Ceiling Fan(s), Separate/Formal Dining Room, Eat-in Kitchen, Open Floorplan, Pantry, Quartz Counters, Recessed Lighting, Attic, Bedroom on Main Level, Loft, Main Level Primary, Walk-In Pantry, Walk-In Closet(s)
- Has fireplace: Yes
- Fireplace features: Family Room
- Common walls with other units/homes: No Common Walls
Interior area
- Total interior livable area: 2,786 sqft
Property
Parking
- Total spaces: 2
- Parking features: Direct Access, Door-Single, Driveway, Garage Faces Front, Garage
- Attached garage spaces: 2
Features
- Levels: Two
- Stories: 2
- Entry location: front
- Exterior features: Rain Gutters
- Has private pool: Yes
- Pool features: Gunite, Heated, In Ground, Private, Waterfall, Association
- Has spa: Yes
- Spa features: Gunite, Heated, In Ground, Private
- Fencing: Excellent Condition,Vinyl
- Has view: Yes
- View description: Hills, Neighborhood
Lot
- Size: 7,405 sqft
- Features: 0-1 Unit/Acre, Cul-De-Sac, Front Yard, Sprinklers In Rear, Sprinklers In Front, Lawn, Landscaped, Level, Rectangular Lot, Sprinklers Timer, Sprinkler System, Street Level
Details
- Additional structures: Shed(s)
- Parcel number: 966250014
- Zoning: SP ZONE
- Special conditions: Standard
Construction
Type & style
- Home type: SingleFamily
- Property subtype: Single Family Residence
Materials
- Foundation: Slab
- Roof: Tile
Condition
- Turnkey
- New construction: No
- Year built: 2005
Utilities & green energy
- Electric: Electricity - On Property, Photovoltaics Seller Owned
- Sewer: Public Sewer
- Water: Public
- Utilities for property: Cable Available, Electricity Connected, Natural Gas Connected, Sewer Connected, Water Connected
Green energy
- Energy generation: Solar
Community & neighborhood
Security
- Security features: Closed Circuit Camera(s), Carbon Monoxide Detector(s), Smoke Detector(s)
Community
- Community features: Curbs, Gutter(s), Storm Drain(s), Street Lights, Sidewalks
Location
- Region: Temecula
HOA & financial
HOA
- Has HOA: Yes
- HOA fee: $109 monthly
- Amenities included: Billiard Room, Clubhouse, Sport Court, Fitness Center, Meeting Room, Management, Outdoor Cooking Area, Barbecue, Picnic Area, Playground, Pickleball, Pool, Spa/Hot Tub
- Association name: Morgan Hill
- Association phone: 951-587-9352
Other
Other facts
- Listing terms: Cash to New Loan,Conventional,FHA,Fannie Mae,VA Loan
- Road surface type: Paved
Price history
| Date | Event | Price |
|---|---|---|
| 5/20/2025 | Sold | $995,000$357/sqft |
Source: | ||
| 4/30/2025 | Contingent | $995,000$357/sqft |
Source: | ||
| 4/24/2025 | Listed for sale | $995,000+21.3%$357/sqft |
Source: | ||
| 2/22/2022 | Sold | $820,000+42.4%$294/sqft |
Source: Public Record Report a problem | ||
| 4/24/2006 | Sold | $576,000$207/sqft |
Source: Public Record Report a problem | ||
Public tax history
| Year | Property taxes | Tax assessment |
|---|---|---|
| 2025 | $11,865 +1.3% | $870,190 +2% |
| 2024 | $11,710 +0.8% | $853,128 +2% |
| 2023 | $11,614 +7.9% | $836,400 +9.6% |
Find assessor info on the county website
Neighborhood: 92592
Nearby schools
GreatSchools rating
- 7/10Tony Tobin Elementary SchoolGrades: K-5Distance: 0.1 mi
- 6/10Vail Ranch Middle SchoolGrades: 6-8Distance: 0.9 mi
- 9/10Great Oak High SchoolGrades: 9-12Distance: 2 mi
Schools provided by the listing agent
- Elementary: Tony Tobin
- Middle: Vail Ranch
- High: Great Oak
Source: CRMLS. This data may not be complete. We recommend contacting the local school district to confirm school assignments for this home.
Get a cash offer in 3 minutes
Find out how much your home could sell for in as little as 3 minutes with a no-obligation cash offer.
Estimated market value
$981,100
Get a cash offer in 3 minutes
Find out how much your home could sell for in as little as 3 minutes with a no-obligation cash offer.
Estimated market value
$981,100
