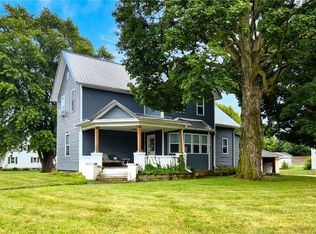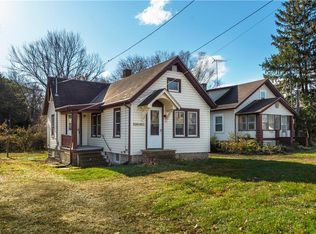Sold for $390,000 on 07/30/25
$390,000
45050 N Ridge Rd, Amherst, OH 44001
3beds
1,999sqft
SingleFamily
Built in 1999
1 Acres Lot
$400,300 Zestimate®
$195/sqft
$2,247 Estimated rent
Home value
$400,300
$360,000 - $444,000
$2,247/mo
Zestimate® history
Loading...
Owner options
Explore your selling options
What's special
Can’t miss this one. House features a vaulted beamed ceiling with a fireplace in the family room. Opens up to an eat in kitchen with a large size pantry full of storage. There’s a room that can be used as a living room or we use it as our very spacious dining room.
Upstairs features a large master suite with a renovated master bath. You’ll find an attic for storage that sits above the garage with access from one of the bedrooms. Another full size bathroom sits upstairs to share by the two bedrooms.
As you head to the lower level you’ll find a fully finished walk out basement that boosts a living room, office and yet another full bathroom. It opens up to a covered outdoor living area that has a cement bar and great entertainment area. The landscaping that surrounds the pool and outdoor fireplace adds serenity and even more space for lounge chairs and tables for everyone to have their own spot. It’s a must see.
As you walk your way to the back yard you’ll encounter a four car garage that can house a couple of cars and a man cave and still more space for storage.
The roof is fairly new on both the house and outside garage. The furnace is less than five years old and many more upgrades inside. The landscape all around the yard has great curb appeal and perennials to enjoy every year.
Facts & features
Interior
Bedrooms & bathrooms
- Bedrooms: 3
- Bathrooms: 4
- Full bathrooms: 3
- 1/2 bathrooms: 1
Heating
- Forced air, Gas
Cooling
- Central
Appliances
- Included: Dishwasher, Garbage disposal, Microwave, Range / Oven, Refrigerator
Features
- Flooring: Tile, Carpet, Concrete, Hardwood
- Basement: Finished
- Has fireplace: Yes
Interior area
- Total interior livable area: 1,999 sqft
Property
Parking
- Total spaces: 6
- Parking features: Garage - Attached, Garage - Detached
Features
- Exterior features: Vinyl, Cement / Concrete
- Has view: Yes
- View description: City
Lot
- Size: 1 Acres
Details
- Parcel number: 0500060103034
Construction
Type & style
- Home type: SingleFamily
Materials
- Frame
- Foundation: Slab
- Roof: Shake / Shingle
Condition
- Year built: 1999
Community & neighborhood
Location
- Region: Amherst
Price history
| Date | Event | Price |
|---|---|---|
| 7/30/2025 | Sold | $390,000-1.3%$195/sqft |
Source: Public Record Report a problem | ||
| 6/13/2025 | Pending sale | $395,000$198/sqft |
Source: Owner Report a problem | ||
| 6/8/2025 | Listed for sale | $395,000+150.2%$198/sqft |
Source: Owner Report a problem | ||
| 1/11/2011 | Listing removed | $157,900+2.9%$79/sqft |
Source: Russell Real Estate Services #3072940 Report a problem | ||
| 3/19/2010 | Sold | $153,500-2.8%$77/sqft |
Source: Public Record Report a problem | ||
Public tax history
| Year | Property taxes | Tax assessment |
|---|---|---|
| 2024 | $4,927 +13.2% | $122,010 +34.3% |
| 2023 | $4,354 +4.3% | $90,870 |
| 2022 | $4,174 -0.3% | $90,870 |
Find assessor info on the county website
Neighborhood: 44001
Nearby schools
GreatSchools rating
- 8/10Walter G. Nord Middle SchoolGrades: 4-5Distance: 1.9 mi
- 7/10Amherst Junior High SchoolGrades: 6-8Distance: 2.8 mi
- 7/10Marion L Steele High SchoolGrades: 9-12Distance: 1.9 mi
Schools provided by the listing agent
- District: Amherst EVSD
Source: The MLS. This data may not be complete. We recommend contacting the local school district to confirm school assignments for this home.
Get a cash offer in 3 minutes
Find out how much your home could sell for in as little as 3 minutes with a no-obligation cash offer.
Estimated market value
$400,300
Get a cash offer in 3 minutes
Find out how much your home could sell for in as little as 3 minutes with a no-obligation cash offer.
Estimated market value
$400,300

