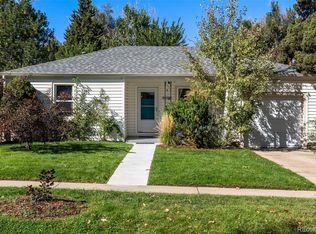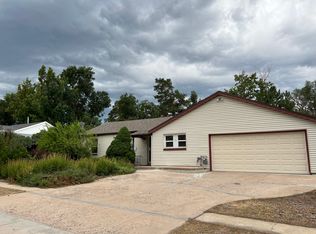One-of-a-kind, completely updated ranch style home (with an additional second story loft) on a quiet street in Wheat Ridge. It's easy, main floor living in this spacious and open 4 bedroom 3 bath home. Gleaming wood floors flow from the front door all the way back to the designer kitchen which features soft close drawers, granite counters, pullout storage in the pantry, a large island and stainless steel appliances. The master suite features a spa like bathroom with a freestanding tub, a HUGE shower and large walk-in closet. Two bedrooms connected with a Jack-and-Jill bath are perfect for kids or guests. The massive back bedroom has innumerable uses whether you need it as a bedroom, a den, an office or a playroom. The upstairs loft and rooftop deck are setup perfectly for use as an office or a bonus entertaining space to enjoy our beautiful Colorado weather. The professionally landscaped, fenced backyard has a large trex deck, above ground garden boxes a huge, lush lawn. Don't miss out on this property!
This property is off market, which means it's not currently listed for sale or rent on Zillow. This may be different from what's available on other websites or public sources.

