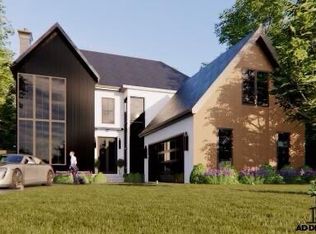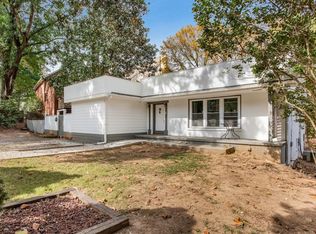Closed
$1,715,000
4505 Wieuca Rd NE, Atlanta, GA 30342
5beds
4,650sqft
Single Family Residence
Built in 2023
0.32 Acres Lot
$2,027,100 Zestimate®
$369/sqft
$8,192 Estimated rent
Home value
$2,027,100
$1.80M - $2.29M
$8,192/mo
Zestimate® history
Loading...
Owner options
Explore your selling options
What's special
Redefining the essence of luxury in residential construction, 4505 Wieuca exemplifies the blending of luxury, functionality, and environmental mindfulness. Crafted by esteemed Atlanta architect William T. Baker. This French/Italian Provincial residence boasts a classic white hard coat stucco exterior. Generously proportioned hallways and rooms exude elegance, enhanced by Venetian Plaster tray ceilings and Circa lighting. The focal point of the Living Room is a sleek 50-inch linear fireplace, set against a backdrop of black marble and complemented by glass shelves. Seamlessly connected, the open living area flows into the chefCOs kitchen, featuring custom-designed cabinets, top-of-the-line Dacor appliances, including a 48-inch range, dual dishwashers, and a 96-bottle wine fridge. The kitchen also boasts a coffee bar, a Cambria Quartz waterfall island, and backsplash, along with a walk-in pantry and private dining room. On the main level, an office space or guest bedroom with a full bath awaits. The expansive Owner's suite is adorned with his and her closets, and a luxurious Main bath featuring floating vanities, signature Circa lighting, a luxury soak tub, and a dream-worthy shower. Additional bedrooms are generously sized, each with an en-suite bath and custom-designed walk-in closet. Throughout the home, Italian imported concealed door hinges and Emtek door hardware grace every interior door. Convenience meets luxury with two laundry rooms (one on each floor) and a dog bath in the spacious mudroom. Outside, a covered private outdoor living space beckons with its fireplace, enclosed by a Brazilian Garapa wood privacy fence. 3 car garage featuring granite-look epoxy garage floor. Every aspect of this home exudes luxury, awaiting its new owner.
Zillow last checked: 8 hours ago
Listing updated: January 09, 2025 at 01:29pm
Listed by:
Havana Fox 678-327-8207,
Engel & Völkers Atlanta
Bought with:
Jay Bailey, 333574
Atlanta Fine Homes - Sotheby's Int'l
Source: GAMLS,MLS#: 10315853
Facts & features
Interior
Bedrooms & bathrooms
- Bedrooms: 5
- Bathrooms: 6
- Full bathrooms: 5
- 1/2 bathrooms: 1
- Main level bathrooms: 1
- Main level bedrooms: 1
Dining room
- Features: Seats 12+
Kitchen
- Features: Breakfast Bar, Kitchen Island, Walk-in Pantry
Heating
- Central
Cooling
- Central Air
Appliances
- Included: Dishwasher, Disposal, Double Oven, Microwave, Refrigerator, Tankless Water Heater
- Laundry: Upper Level
Features
- Bookcases, Double Vanity, Walk-In Closet(s)
- Flooring: Hardwood
- Windows: Double Pane Windows
- Basement: Bath/Stubbed,Full,Unfinished
- Number of fireplaces: 2
- Fireplace features: Outside
- Common walls with other units/homes: No Common Walls
Interior area
- Total structure area: 4,650
- Total interior livable area: 4,650 sqft
- Finished area above ground: 4,650
- Finished area below ground: 0
Property
Parking
- Parking features: Garage, Garage Door Opener, Side/Rear Entrance
- Has garage: Yes
Features
- Levels: Three Or More
- Stories: 3
- Patio & porch: Patio
- Fencing: Privacy,Wood
- Has view: Yes
- View description: City
- Body of water: None
Lot
- Size: 0.32 Acres
- Features: Private
Details
- Parcel number: 17 006500010062
Construction
Type & style
- Home type: SingleFamily
- Architectural style: Contemporary,French Provincial,Mediterranean
- Property subtype: Single Family Residence
Materials
- Stucco
- Foundation: Slab
- Roof: Composition
Condition
- New Construction
- New construction: Yes
- Year built: 2023
Utilities & green energy
- Electric: 220 Volts
- Sewer: Public Sewer
- Water: Public
- Utilities for property: Cable Available, Electricity Available, Natural Gas Available, Sewer Available, Underground Utilities, Water Available
Green energy
- Energy efficient items: Appliances, Doors, Insulation
Community & neighborhood
Security
- Security features: Carbon Monoxide Detector(s), Smoke Detector(s)
Community
- Community features: Sidewalks, Street Lights, Walk To Schools, Near Shopping
Location
- Region: Atlanta
- Subdivision: North Atlanta
HOA & financial
HOA
- Has HOA: No
- Services included: None
Other
Other facts
- Listing agreement: Exclusive Right To Sell
Price history
| Date | Event | Price |
|---|---|---|
| 12/18/2024 | Sold | $1,715,000+0.9%$369/sqft |
Source: | ||
| 11/8/2024 | Price change | $1,699,999-5.6%$366/sqft |
Source: | ||
| 7/9/2024 | Price change | $1,799,999-5.3%$387/sqft |
Source: | ||
| 6/8/2024 | Listed for sale | $1,899,999+11.8%$409/sqft |
Source: | ||
| 5/13/2024 | Sold | $1,700,000-14.8%$366/sqft |
Source: Public Record Report a problem | ||
Public tax history
| Year | Property taxes | Tax assessment |
|---|---|---|
| 2024 | $31,519 +587.7% | $769,880 +435.8% |
| 2023 | $4,583 -12.3% | $143,680 +11.3% |
| 2022 | $5,225 -40.1% | $129,120 -39.4% |
Find assessor info on the county website
Neighborhood: North Buckhead
Nearby schools
GreatSchools rating
- 6/10Smith Elementary SchoolGrades: PK-5Distance: 1.1 mi
- 6/10Sutton Middle SchoolGrades: 6-8Distance: 3.3 mi
- 8/10North Atlanta High SchoolGrades: 9-12Distance: 4 mi
Schools provided by the listing agent
- Elementary: Smith Primary/Elementary
- Middle: Sutton
- High: North Atlanta
Source: GAMLS. This data may not be complete. We recommend contacting the local school district to confirm school assignments for this home.
Get a cash offer in 3 minutes
Find out how much your home could sell for in as little as 3 minutes with a no-obligation cash offer.
Estimated market value$2,027,100
Get a cash offer in 3 minutes
Find out how much your home could sell for in as little as 3 minutes with a no-obligation cash offer.
Estimated market value
$2,027,100

