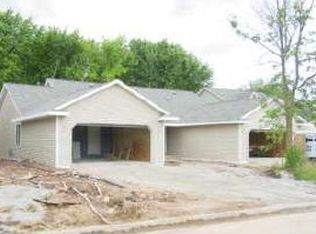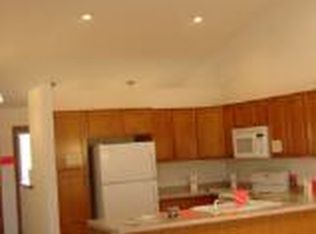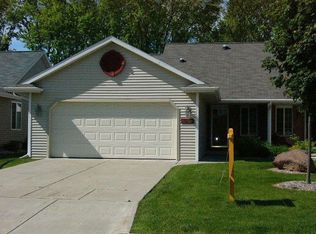Sold
$548,861
4505 W Trasino Way, Appleton, WI 54913
2beds
1,664sqft
Condominium
Built in 2025
-- sqft lot
$441,500 Zestimate®
$330/sqft
$2,507 Estimated rent
Home value
$441,500
$419,000 - $464,000
$2,507/mo
Zestimate® history
Loading...
Owner options
Explore your selling options
What's special
Spacious free standing condo located in desirable Town of Grand Chute. Split bedroom, open concept floor plan with lower level egress window & stubbed for 3rd full bath, leaves room to expand. Living room, with gas fireplace opens to dining room & kitchen with center island, walk in pantry, custom cabinetry & granite throughout. Large primary bedroom with roomy walk in closet, dual sinks & walk in shower. Generous second bedroom & full bath. Mud room & laundry room complete main level. Patio doors lead to covered patio overlooking backyard with pond view. Low condo dues include lawn maintenance & snow removal. Enjoy the peaceful, carefree lifestyle this home has to offer. Choose between 3 interior color schemes!! Completion date will depend on the date of the accepted offer.
Zillow last checked: 8 hours ago
Listing updated: December 10, 2025 at 02:01am
Listed by:
Lisa Haese Office:920-739-2121,
Century 21 Ace Realty
Bought with:
Kristin Allen
Berkshire Hathaway HS Lakes & Land Real Estate
Source: RANW,MLS#: 50306986
Facts & features
Interior
Bedrooms & bathrooms
- Bedrooms: 2
- Bathrooms: 2
- Full bathrooms: 2
Bedroom 1
- Level: Main
- Dimensions: 15x13
Bedroom 2
- Level: Main
- Dimensions: 12x14
Dining room
- Level: Main
- Dimensions: 13x11
Kitchen
- Level: Main
- Dimensions: 13x13
Living room
- Level: Main
- Dimensions: 20x15
Other
- Description: Laundry
- Level: Main
- Dimensions: 08x06
Other
- Description: Mud Room
- Level: Main
- Dimensions: 06x05
Heating
- Forced Air
Cooling
- Forced Air, Central Air
Appliances
- Included: Dishwasher, Disposal, Microwave
Features
- Number of fireplaces: 1
- Fireplace features: One, Gas
Interior area
- Total interior livable area: 1,664 sqft
- Finished area above ground: 1,664
- Finished area below ground: 0
Property
Parking
- Parking features: Attached, Garage Door Opener
- Has attached garage: Yes
Accessibility
- Accessibility features: Not Applicable
Lot
- Size: 0.30 Acres
Details
- Parcel number: 103088710
- Zoning: Condo
- Special conditions: Arms Length
Construction
Type & style
- Home type: Condo
- Property subtype: Condominium
Materials
- Stone, Vinyl Siding
Condition
- New construction: Yes
- Year built: 2025
Details
- Builder name: Baumann
Utilities & green energy
- Sewer: Public Sewer
- Water: Public
Community & neighborhood
Location
- Region: Appleton
HOA & financial
HOA
- Has HOA: Yes
- HOA fee: $150 monthly
- Amenities included: Common Green Space, Pond Seasonal
- Association name: CCC Inc Condominiums
Price history
| Date | Event | Price |
|---|---|---|
| 12/8/2025 | Pending sale | $445,000-18.9%$267/sqft |
Source: | ||
| 12/5/2025 | Sold | $548,861+23.3%$330/sqft |
Source: RANW #50306986 | ||
| 7/3/2025 | Contingent | $445,000$267/sqft |
Source: | ||
| 4/25/2025 | Listed for sale | $445,000$267/sqft |
Source: | ||
Public tax history
| Year | Property taxes | Tax assessment |
|---|---|---|
| 2024 | $438 +0.5% | $25,000 |
| 2023 | $436 +1.7% | $25,000 |
| 2022 | $428 +1.8% | $25,000 |
Find assessor info on the county website
Neighborhood: 54913
Nearby schools
GreatSchools rating
- 5/10Badger Elementary SchoolGrades: PK-6Distance: 1.7 mi
- 3/10Wilson Middle SchoolGrades: 7-8Distance: 2.7 mi
- 4/10West High SchoolGrades: 9-12Distance: 2.4 mi

Get pre-qualified for a loan
At Zillow Home Loans, we can pre-qualify you in as little as 5 minutes with no impact to your credit score.An equal housing lender. NMLS #10287.


