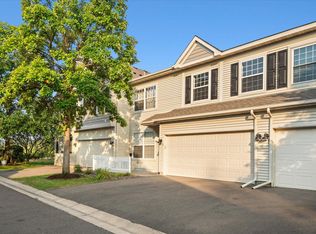Closed
$316,500
4505 Victor Path UNIT 7, Hugo, MN 55038
2beds
1,740sqft
Townhouse Side x Side
Built in 2003
8,712 Square Feet Lot
$313,400 Zestimate®
$182/sqft
$2,125 Estimated rent
Home value
$313,400
$295,000 - $332,000
$2,125/mo
Zestimate® history
Loading...
Owner options
Explore your selling options
What's special
Spectacular sunset views from this end unit, overlooking wildlife refuge with pond. Abundant wildlife and bird watching right out your patio door. Enjoy the pool, tennis courts, playgrounds, bike and walking paths from home. All outdoor maintenance done by association meaning never worry about mowing the grass or shoveling snow again! This open-air layout with 20-foot ceilings has been updated with granite countertops throughout along with stainless steel appliances. Newer LVP flooring on the lower level and newer carpeting upstairs. Country style, peaceful and tranquil living in the city. Come fall in love with your new home.
Zillow last checked: 8 hours ago
Listing updated: August 18, 2025 at 02:24pm
Listed by:
Anthony Heggerston 612-999-3068,
Real Estate Masters, Ltd.
Bought with:
Kristine K. Martin
RE/MAX Synergy
Source: NorthstarMLS as distributed by MLS GRID,MLS#: 6733863
Facts & features
Interior
Bedrooms & bathrooms
- Bedrooms: 2
- Bathrooms: 3
- Full bathrooms: 2
- 1/2 bathrooms: 1
Bedroom 1
- Level: Upper
- Area: 195 Square Feet
- Dimensions: 15x13
Bedroom 2
- Level: Upper
- Area: 143 Square Feet
- Dimensions: 11x13
Dining room
- Level: Main
- Area: 156 Square Feet
- Dimensions: 13x12
Family room
- Level: Upper
- Area: 144 Square Feet
- Dimensions: 9x16
Kitchen
- Level: Main
- Area: 180 Square Feet
- Dimensions: 15x12
Living room
- Level: Main
- Area: 180 Square Feet
- Dimensions: 15x12
Heating
- Forced Air, Fireplace(s)
Cooling
- Central Air
Appliances
- Included: Dishwasher, Dryer, Freezer, Gas Water Heater, Microwave, Range, Refrigerator, Stainless Steel Appliance(s), Washer, Water Softener Owned
Features
- Basement: None
- Number of fireplaces: 1
- Fireplace features: Gas, Living Room
Interior area
- Total structure area: 1,740
- Total interior livable area: 1,740 sqft
- Finished area above ground: 1,740
- Finished area below ground: 0
Property
Parking
- Total spaces: 3
- Parking features: Attached, Asphalt, Garage Door Opener, Guest, Garage, Tuckunder Garage
- Attached garage spaces: 2
- Uncovered spaces: 1
Accessibility
- Accessibility features: None
Features
- Levels: Two
- Stories: 2
- Patio & porch: Patio
- Has private pool: Yes
- Pool features: In Ground, Outdoor Pool, Shared
- Fencing: None
- Has view: Yes
- View description: Panoramic, West
- Waterfront features: Pond, Waterfront Num(82013500), Lake Acres(26)
- Body of water: Unnamed
Lot
- Size: 8,712 sqft
- Features: Corner Lot
Details
- Foundation area: 892
- Parcel number: 1903121320063
- Zoning description: Residential-Multi-Family
Construction
Type & style
- Home type: Townhouse
- Property subtype: Townhouse Side x Side
- Attached to another structure: Yes
Materials
- Brick/Stone, Metal Siding, Vinyl Siding, Frame
- Roof: Age Over 8 Years,Asphalt
Condition
- Age of Property: 22
- New construction: No
- Year built: 2003
Utilities & green energy
- Electric: Circuit Breakers, 100 Amp Service, Power Company: Xcel Energy
- Gas: Electric, Natural Gas
- Sewer: City Sewer/Connected, City Sewer - In Street
- Water: City Water/Connected, City Water - In Street
Community & neighborhood
Location
- Region: Hugo
- Subdivision: Cic 189
HOA & financial
HOA
- Has HOA: Yes
- HOA fee: $410 monthly
- Amenities included: Common Garden, Tennis Court(s), Trail(s)
- Services included: Maintenance Structure, Hazard Insurance, Lawn Care, Maintenance Grounds, Professional Mgmt, Recreation Facility, Trash, Sewer, Shared Amenities, Snow Removal
- Association name: Associa
- Association phone: 763-225-6440
Price history
| Date | Event | Price |
|---|---|---|
| 8/18/2025 | Sold | $316,500-0.8%$182/sqft |
Source: | ||
| 7/7/2025 | Price change | $319,000-3%$183/sqft |
Source: | ||
| 6/19/2025 | Price change | $329,000-2.9%$189/sqft |
Source: | ||
| 6/5/2025 | Listed for sale | $339,000+57.7%$195/sqft |
Source: | ||
| 11/25/2019 | Sold | $215,000-4.4%$124/sqft |
Source: | ||
Public tax history
| Year | Property taxes | Tax assessment |
|---|---|---|
| 2024 | $3,172 +9.2% | $279,300 +11.1% |
| 2023 | $2,906 +12.5% | $251,300 +23.9% |
| 2022 | $2,584 +0.3% | $202,800 -7.9% |
Find assessor info on the county website
Neighborhood: 55038
Nearby schools
GreatSchools rating
- 6/10Oneka Elementary SchoolGrades: PK-5Distance: 1.2 mi
- 6/10Central Middle SchoolGrades: 6-8Distance: 4.9 mi
- NAWhite Bear North Campus SeniorGrades: 9-10Distance: 4.6 mi
Get a cash offer in 3 minutes
Find out how much your home could sell for in as little as 3 minutes with a no-obligation cash offer.
Estimated market value
$313,400
Get a cash offer in 3 minutes
Find out how much your home could sell for in as little as 3 minutes with a no-obligation cash offer.
Estimated market value
$313,400
