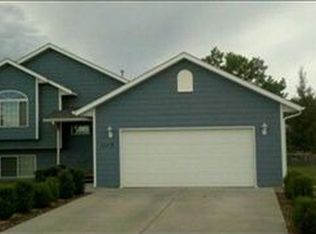Ready to move in, beautiful home in a great location. Open floor plan with a formal living room and separate family room. Enjoy the new carpet and look of freshly painted walls enhanced by a vaulted ceiling. Four spacious bedrooms and two full bathrooms. A modern kitchen with all appliances, breakfast bar and dinning nook with sliders to wood deck overlooking your large fenced yard. The fence has swinging double gate for easy access to the rear yard for your toys and equipment and a storage shed to keep it out of the weather. A great place for summer cookouts and outdoor entertaining. Lots of parking with an attached two car garage, large driveway and room to add more if needed. This home has been professionally cleaned for your convenience. If it sounds like the home you've been waiting for, hurry, it won't last.
This property is off market, which means it's not currently listed for sale or rent on Zillow. This may be different from what's available on other websites or public sources.

