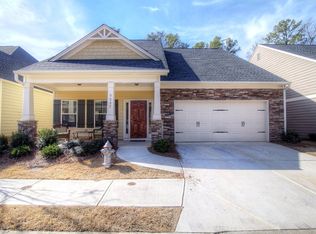Gorgeous Craftsman Style Home In Gated Community! This Home Features Master On Main With Trey Ceiling, Large Full Bathroom With Double Vanity, Granite Counters, Handicap Accessible Shower & Large Walk-In Closet. Upstairs You Will Find A 2nd Master Bedroom With Full Bath & Even Larger Walk-In Closet. Plenty Of Room In The Additional Bedrooms That Share A Jack-N-Jill Bath. Kitchen Boasts Tons Of Cabinet Space, Granite Counters, Bar-Top Island & Breakfast Area. Large, Open Family Room With A Beautiful Stone Fireplace. Upgrades In This Impeccably Maintained Home Include Hardwood Tile Flooring, LPV Hardwood Flooring, Iron Spindle Railing, Stone Entry Landing, Granite Counters, 4 Extra-Wide Accessible Doors & More! Freshly Painted Interior Too! Plenty Of Extra Storage Space In The Numerous Closets Throughout. Super Close To Shopping & Dining With Easy Access To I-75, Downtown Acworth & Lake Allatoona. Association Fee Includes: Water/Sewer, Lawn Maintenance, Exterior Pest Control, Pool and More! Come Make This Dream Home Yours!
This property is off market, which means it's not currently listed for sale or rent on Zillow. This may be different from what's available on other websites or public sources.
