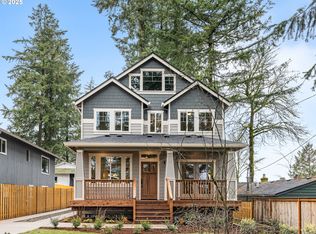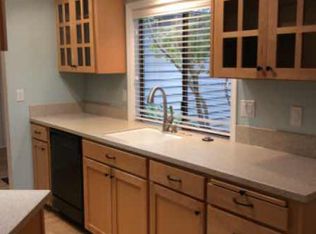Sold
$569,900
4505 SW Vesta St, Portland, OR 97219
3beds
2,264sqft
Residential, Single Family Residence
Built in 1970
5,662.8 Square Feet Lot
$553,000 Zestimate®
$252/sqft
$3,378 Estimated rent
Home value
$553,000
$514,000 - $597,000
$3,378/mo
Zestimate® history
Loading...
Owner options
Explore your selling options
What's special
Welcome to your charming 1970's updated daylight ranch nestled in the heart of West Portland Park! Step inside to discover an inviting open-concept floor plan flooded with natural light! The spacious living room features a cozy wood-burning fireplace and a slider off the dining room that leads you to the spacious deck, where you can soak in the sunshine, entertain + enjoy tranquil views of the expansive fenced yard. The main level boasts 3 generously sized bedrooms and 2 full bathrooms, providing ample space for rest and relaxation. Venture downstairs to the daylight basement, where versatility abounds. Here, you'll find a convenient laundry room, a half bathroom, as well as a spacious flex space that can be tailored to fit your needs, perfect spot for a home gym, office, or lounge area. Don't miss out on the chance to make this West Portland Park gem your own where convenience meets lifestyle with the great proximity to PCC Sylvania campus and nearby parks! Don’t miss your chance to make this charming property your own!
Zillow last checked: 8 hours ago
Listing updated: December 09, 2024 at 04:40am
Listed by:
Darryl Bodle 503-709-4632,
Keller Williams Realty Portland Premiere,
Kelly Christian 908-328-1873,
Keller Williams Realty Portland Premiere
Bought with:
Ben Rezac, 201231538
Opt
Source: RMLS (OR),MLS#: 24645971
Facts & features
Interior
Bedrooms & bathrooms
- Bedrooms: 3
- Bathrooms: 3
- Full bathrooms: 2
- Partial bathrooms: 1
- Main level bathrooms: 2
Primary bedroom
- Features: Ensuite
- Level: Main
- Area: 154
- Dimensions: 14 x 11
Bedroom 2
- Level: Upper
- Area: 143
- Dimensions: 13 x 11
Bedroom 3
- Level: Main
- Area: 110
- Dimensions: 11 x 10
Dining room
- Features: Sliding Doors
- Level: Main
- Area: 110
- Dimensions: 11 x 10
Family room
- Features: Fireplace, Sliding Doors
- Level: Lower
- Area: 627
- Dimensions: 33 x 19
Kitchen
- Features: Builtin Range, Dishwasher, Builtin Oven
- Level: Main
- Area: 153
- Width: 9
Living room
- Features: Fireplace
- Level: Main
- Area: 260
- Dimensions: 20 x 13
Heating
- Forced Air, Fireplace(s)
Cooling
- Central Air
Appliances
- Included: Built In Oven, Built-In Range, Dishwasher, Electric Water Heater
- Laundry: Laundry Room
Features
- Ceiling Fan(s)
- Doors: Sliding Doors
- Basement: Daylight,Full
- Number of fireplaces: 2
- Fireplace features: Wood Burning
Interior area
- Total structure area: 2,264
- Total interior livable area: 2,264 sqft
Property
Parking
- Total spaces: 2
- Parking features: Driveway, Attached, Oversized, Tuck Under
- Attached garage spaces: 2
- Has uncovered spaces: Yes
Accessibility
- Accessibility features: Main Floor Bedroom Bath, Natural Lighting, Walkin Shower, Accessibility
Features
- Stories: 2
- Patio & porch: Deck
- Exterior features: Raised Beds, Yard
- Fencing: Fenced
- Has view: Yes
- View description: Trees/Woods
Lot
- Size: 5,662 sqft
- Dimensions: Appro x 56.12' x 99.88'
- Features: Corner Lot, Gentle Sloping, Level, SqFt 5000 to 6999
Details
- Parcel number: Not Found
- Zoning: R5
Construction
Type & style
- Home type: SingleFamily
- Architectural style: Daylight Ranch
- Property subtype: Residential, Single Family Residence
Materials
- Wood Siding
- Foundation: Concrete Perimeter
- Roof: Composition
Condition
- Updated/Remodeled
- New construction: No
- Year built: 1970
Utilities & green energy
- Gas: Gas
- Sewer: Public Sewer
- Water: Public
Community & neighborhood
Location
- Region: Portland
- Subdivision: West Portland Park
Other
Other facts
- Listing terms: Cash,Conventional,FHA,VA Loan
- Road surface type: Concrete
Price history
| Date | Event | Price |
|---|---|---|
| 12/5/2024 | Sold | $569,900$252/sqft |
Source: | ||
| 11/8/2024 | Pending sale | $569,900$252/sqft |
Source: | ||
| 10/22/2024 | Price change | $569,900-0.9%$252/sqft |
Source: | ||
| 9/30/2024 | Listed for sale | $574,900-8.7%$254/sqft |
Source: | ||
| 9/18/2023 | Sold | $630,000-3.1%$278/sqft |
Source: | ||
Public tax history
| Year | Property taxes | Tax assessment |
|---|---|---|
| 2025 | $7,796 +34.7% | $289,580 +33.7% |
| 2024 | $5,789 -18.2% | $216,580 -18.9% |
| 2023 | $7,074 +2.2% | $267,200 +3% |
Find assessor info on the county website
Neighborhood: West Portland Park
Nearby schools
GreatSchools rating
- 8/10Markham Elementary SchoolGrades: K-5Distance: 0.6 mi
- 8/10Jackson Middle SchoolGrades: 6-8Distance: 0.7 mi
- 8/10Ida B. Wells-Barnett High SchoolGrades: 9-12Distance: 3 mi
Schools provided by the listing agent
- Elementary: Markham
- Middle: Jackson
- High: Ida B Wells
Source: RMLS (OR). This data may not be complete. We recommend contacting the local school district to confirm school assignments for this home.
Get a cash offer in 3 minutes
Find out how much your home could sell for in as little as 3 minutes with a no-obligation cash offer.
Estimated market value
$553,000
Get a cash offer in 3 minutes
Find out how much your home could sell for in as little as 3 minutes with a no-obligation cash offer.
Estimated market value
$553,000

