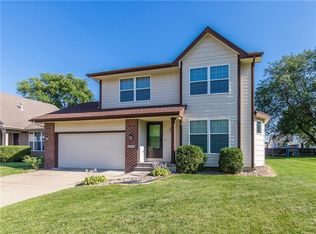Incredible, one of a kind Southside brick ranch you must see! Over 3,000 square feet of finish on almost a half acre lot!! Entering you are greeted by a large family room, with huge front window, hardwood floors, cozy fireplace and open concept floor plan. 4 Seasons room off the living room, fully updated kitchen with quartz counter tops, LOTS of cabinets, island bar seating along with dining area and access to deck. Deck is HUGE with two levels, that leads to a patio as well, perfect for entertaining. Main level includes an oversized master bedroom suite with walk in closet and completely updated and tiled master bathroom with double vanities, jacuzzi tub and cabinet storage. The lower level is fully finished with a 3rd bedroom, full bathroom with heated flooring, large room for second living space, and another flex space- perfect for rec room, office, craft space, play room, etc. Two detached 2 car garages top off this home! Come see for yourself today!!
This property is off market, which means it's not currently listed for sale or rent on Zillow. This may be different from what's available on other websites or public sources.

