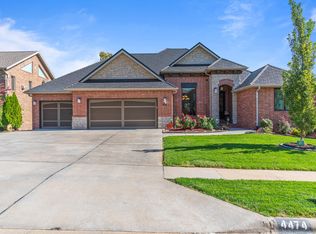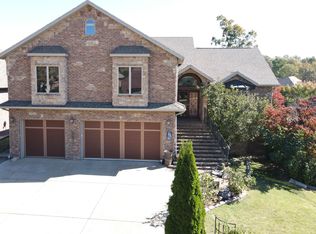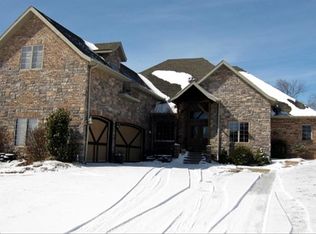Entertainer's dream in Olde Ivy subdivision. This 4,429 sq. ft. home has 3 living areas, 2 fireplaces, media room, and 3 bedrooms on the main level including the Master Suite with double doors leading out to the patio. The kitchen gives you a breakfast bar, two ovens, two sinks, granite countertops, and is completed with a spacious hearth room. There is also a storm shelter and community pool. Don't miss this one. Call today!
This property is off market, which means it's not currently listed for sale or rent on Zillow. This may be different from what's available on other websites or public sources.



