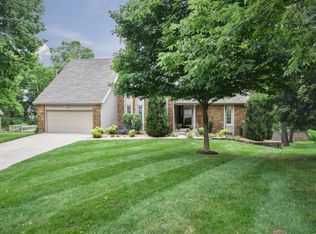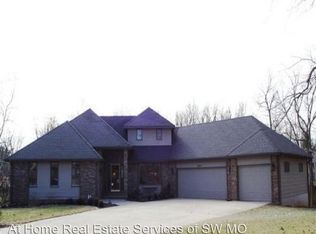Sold on 06/02/25
Price Unknown
4505 S Aladdin Ct, Springfield, MO 65804
4beds
3,755sqft
SingleFamily
Built in 1980
0.44 Acres Lot
$435,300 Zestimate®
$--/sqft
$3,567 Estimated rent
Home value
$435,300
$379,000 - $492,000
$3,567/mo
Zestimate® history
Loading...
Owner options
Explore your selling options
What's special
Amazing 4 BR, 4 1/2 Baths! Office. SE Springfield Near nature center and Farmers Park! WALKOUT BASEMENT! 2 living areas! Very private Cul-de-sac! 1st Floor Master suite, GRANITE in bath. Walk in shower. From master suite, access to expansive back deck overlooking PARK LIKE SETTING! Split floor plan! Main level utility! Gas fireplace main floor! Wood burning fireplace in basement! Recently updated Hardwoods throughout! Sunny & Bright kitchen with granite, Newer Jenn Air convection cooking. Eat in kitchen and Formal dining. Walk out basement door with covered walkway to 17 X 20 SHOP! Superior roofing! Garden spot & Firepit. Wildlife abounds! Basement bedroom, bath and bar area! As far as Adjectives, Stunning, Bright, Superior Features. Kickapoo Schools! Must See!
Facts & features
Interior
Bedrooms & bathrooms
- Bedrooms: 4
- Bathrooms: 5
- Full bathrooms: 4
- 1/2 bathrooms: 1
Heating
- Forced air, Electric, Gas
Cooling
- Central
Appliances
- Included: Garbage disposal, Microwave
Features
- Cable TV, Walk-In Closet(s), Vaulted Ceiling(s), Workshop, Beamed Ceilings, Granite Counters, High Speed Internet, Cathedral Ceiling(s), Kitchen/Dining Combo, Office, Walk-In Shower, Formal Dining, Satellite, Living Areas (2), Bedroom (Basement), Family Room (Basement)
- Flooring: Tile, Carpet, Hardwood
- Windows: Double Pane Windows
- Basement: Finished
- Attic: Partially Floored
- Has fireplace: Yes
- Fireplace features: Wood Burning, Gas, Two or More
Interior area
- Total interior livable area: 3,755 sqft
- Finished area below ground: 1242.00
Property
Parking
- Total spaces: 2
- Parking features: Garage - Attached
Features
- Patio & porch: Deck
- Has view: Yes
- View description: City
Lot
- Size: 0.44 Acres
- Features: Cul de Sac, Trees, Landscaping
Details
- Additional structures: Workshop, Shed(s)
- Parcel number: 1917210073
- Other equipment: Sound System W/O Cmp
Construction
Type & style
- Home type: SingleFamily
- Architectural style: 3+ Story
Materials
- masonry
- Roof: Composition
Condition
- Year built: 1980
Utilities & green energy
- Gas: Natural
- Sewer: Public Sewer
- Water: City Water
Green energy
- Green verification: 90+ Furnace Rating
- Energy efficient items: 90+ Furnace Rating
Community & neighborhood
Location
- Region: Springfield
Other
Other facts
- BuildingFeatures: DSL/Cable Available
- Sewer: Public Sewer
- Flooring: Carpet, Tile, Hardwood
- Heating: Forced Air, Natural Gas, Central, Fireplace(s)
- FireplaceYN: true
- GarageYN: true
- Appliances: Disposal, Microwave, Cooktop-Electric, Wall Oven-Convection
- AttachedGarageYN: true
- InteriorFeatures: Cable TV, Walk-In Closet(s), Vaulted Ceiling(s), Workshop, Beamed Ceilings, Granite Counters, High Speed Internet, Cathedral Ceiling(s), Kitchen/Dining Combo, Office, Walk-In Shower, Formal Dining, Satellite, Living Areas (2), Bedroom (Basement), Family Room (Basement)
- ExteriorFeatures: Deck, Garden, Sprinkler/In-Ground, Gutters & Downspouts
- HeatingYN: true
- PatioAndPorchFeatures: Deck
- CoolingYN: true
- FireplaceFeatures: Wood Burning, Gas, Two or More
- Basement: Full, Walkout, Plumbed, Full - Finished
- CurrentFinancing: Conventional, FHA, VA, Cash
- Roof: Composition
- WindowFeatures: Double Pane Windows
- HomeWarrantyYN: True
- OtherStructures: Workshop, Shed(s)
- CoveredSpaces: 2
- CurrentUse: Single Family
- Cooling: Ceiling Fan(s), Electric
- Attic: Partially Floored
- WaterSource: City Water
- FoundationDetails: Poured Concrete
- BelowGradeFinishedArea: 1242.00
- RoomBasementFeatures: Full, Plumbed, Full - Finished, Walkout
- ArchitecturalStyle: 3+ Story
- View: City
- LotFeatures: Cul de Sac, Trees, Landscaping
- Gas: Natural
- ParkingFeatures: 2 Car Attached Garage
- OtherEquipment: Sound System W/O Cmp
- GreenBuildingVerificationType: 90+ Furnace Rating
- GreenEnergyEfficient: 90+ Furnace Rating
- MlsStatus: Pending
Price history
| Date | Event | Price |
|---|---|---|
| 6/2/2025 | Sold | -- |
Source: Public Record | ||
| 5/4/2022 | Sold | -- |
Source: | ||
| 3/21/2022 | Pending sale | $449,900$120/sqft |
Source: | ||
| 3/18/2022 | Listed for sale | $449,900+42.8%$120/sqft |
Source: | ||
| 4/30/2020 | Sold | -- |
Source: Agent Provided | ||
Public tax history
| Year | Property taxes | Tax assessment |
|---|---|---|
| 2024 | $2,757 +0.6% | $51,380 |
| 2023 | $2,741 +1.2% | $51,380 +3.7% |
| 2022 | $2,707 +0% | $49,570 |
Find assessor info on the county website
Neighborhood: Spring Creek
Nearby schools
GreatSchools rating
- 10/10Walt Disney Elementary SchoolGrades: K-5Distance: 0.9 mi
- 8/10Cherokee Middle SchoolGrades: 6-8Distance: 2.1 mi
- 8/10Kickapoo High SchoolGrades: 9-12Distance: 2 mi
Schools provided by the listing agent
- Elementary: SGF-Disney
- Middle: SGF-Cherokee
- High: SGF-Kickapoo
Source: The MLS. This data may not be complete. We recommend contacting the local school district to confirm school assignments for this home.

