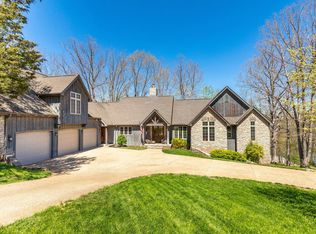Closed
Price Unknown
4505 Piney Tower Road, Cape Fair, MO 65624
4beds
2,640sqft
Single Family Residence
Built in 2024
0.96 Acres Lot
$613,500 Zestimate®
$--/sqft
$2,956 Estimated rent
Home value
$613,500
Estimated sales range
Not available
$2,956/mo
Zestimate® history
Loading...
Owner options
Explore your selling options
What's special
JUST IN TIME FOR LAKE SEASON......NEW CONSTRUCTION HOME!! 10 X 24 SLIP THAT CAN BE CONVERTED TO 10 X 28 WITH LIFT. AVAILABLE TO PURCHASE. Stunning, custom home plan, well built, barndominium style house with views of Table Rock lake from the sprawling, covered front porch that spans the length of the house.Builder is Casa Bela Homes LLC. As you step inside from the front porch, you are greeted by a huge kitchen, dining/living area with floor to ceiling fireplace, lots of windows, all with 16 ft ceilings! The kitchen has white shaker style cabinets, big center island, stainless appliances and walk-in pantry. The primary suite is spacious with its own bathroom complete with a gigantic walk-in shower with three shower heads, dual sinks, back lit mirrors and big walk-in closet with attached walk-in extra closet/gun safe area. Two other bedrooms have their own bath and the 4th bedroom is next to the full hall bathroom. The mud room/laundry room has a built- in coat rack/bench. For the people with lots of extras to store......the garage is one the biggest you have seen... 24 X 40. It will hold the oversized trucks, boats and all of the toys. It also has its own storage area with plenty of room. This is a well thought out home that will offer peace and serenity on a quieter but up and coming side of the lake! Extra insulated home...every wall and ceiling. House has a 100 gallons of hot water...2 50 gallon tanks! New well house. Furniture and refrigerator stay with the house!
Zillow last checked: 8 hours ago
Listing updated: January 12, 2026 at 08:30am
Listed by:
Team Serrano 417-889-7000,
Assist 2 Sell
Bought with:
Katie L Asher, 2003016916
ReeceNichols -Kimberling City
Source: SOMOMLS,MLS#: 60289275
Facts & features
Interior
Bedrooms & bathrooms
- Bedrooms: 4
- Bathrooms: 4
- Full bathrooms: 4
Heating
- Forced Air, Electric
Cooling
- Central Air, Ceiling Fan(s)
Appliances
- Included: Dishwasher, Free-Standing Electric Oven, Microwave, Disposal
- Laundry: Main Level, W/D Hookup
Features
- Walk-in Shower, Granite Counters, High Ceilings, Walk-In Closet(s)
- Flooring: Laminate, Tile
- Has basement: No
- Has fireplace: Yes
- Fireplace features: Electric
Interior area
- Total structure area: 2,640
- Total interior livable area: 2,640 sqft
- Finished area above ground: 2,640
- Finished area below ground: 0
Property
Parking
- Total spaces: 3
- Parking features: Boat, Garage Faces Side
- Attached garage spaces: 3
Features
- Levels: One
- Stories: 1
- Patio & porch: Covered, Front Porch
- Has view: Yes
- View description: Lake
- Has water view: Yes
- Water view: Lake
Lot
- Size: 0.96 Acres
- Features: Corner Lot
Details
- Parcel number: 103.008000000060.001
Construction
Type & style
- Home type: SingleFamily
- Architectural style: Barndominium
- Property subtype: Single Family Residence
Materials
- Metal Siding
Condition
- New construction: Yes
- Year built: 2024
Utilities & green energy
- Sewer: Septic Tank
- Water: Shared Well
Community & neighborhood
Location
- Region: Cape Fair
- Subdivision: Wooley Creek Acres
Other
Other facts
- Listing terms: Cash,VA Loan,Conventional
Price history
| Date | Event | Price |
|---|---|---|
| 5/9/2025 | Sold | -- |
Source: | ||
| 3/28/2025 | Pending sale | $589,900$223/sqft |
Source: | ||
| 3/15/2025 | Listed for sale | $589,900$223/sqft |
Source: | ||
Public tax history
| Year | Property taxes | Tax assessment |
|---|---|---|
| 2024 | $535 +0.1% | $9,290 |
| 2023 | $534 | $9,290 |
Find assessor info on the county website
Neighborhood: 65624
Nearby schools
GreatSchools rating
- 8/10Reeds Spring Elementary SchoolGrades: 2-4Distance: 9.3 mi
- 3/10Reeds Spring Middle SchoolGrades: 7-8Distance: 9.6 mi
- 5/10Reeds Spring High SchoolGrades: 9-12Distance: 9.7 mi
Schools provided by the listing agent
- Elementary: Reeds Spring
- Middle: Reeds Spring
- High: Reeds Spring
Source: SOMOMLS. This data may not be complete. We recommend contacting the local school district to confirm school assignments for this home.
