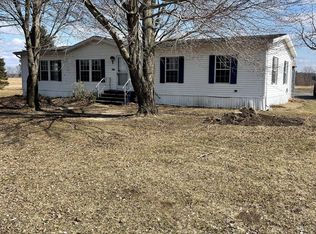Great property with 2 acres on the corner of Olive Road and 4B Road; 2 bedroom mobile home with 2 full bathrooms; 4" well and septic system; REMC electric and NIPSCO natural gas; detached 24X32 garage; endless possibilities; $69,900.
This property is off market, which means it's not currently listed for sale or rent on Zillow. This may be different from what's available on other websites or public sources.
