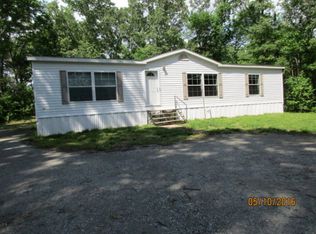Sold for $750,000
$750,000
4505 Old Stage Rd, Huntingdon, TN 38344
6beds
3,206sqft
SingleFamily
Built in 1976
209.4 Acres Lot
$735,200 Zestimate®
$234/sqft
$2,584 Estimated rent
Home value
$735,200
$588,000 - $868,000
$2,584/mo
Zestimate® history
Loading...
Owner options
Explore your selling options
What's special
6BR/4BA Ranch brick home with basement on 209.4 acres in Huntingdon, TN. 40x50 shop with exterior enclosed storage and side shed. 24 acres of row crop, 25 acres of sawmill grade timber, 54 acres of planted pine, the balance mixed with poplar. Whitetail Deer and Turkeys throughout property. 1300 ft of year round creek (Reedy Creek). A one of a kind Sportsman's paradise! Don't miss this opportunity to have your own private Estate in the country! TEC fiber optic internet available! 3 BR septic permit located, 2nd septic system installed in 1990's cannot be located. Contact listing agents today for private tour.
Facts & features
Interior
Bedrooms & bathrooms
- Bedrooms: 6
- Bathrooms: 4
- Full bathrooms: 4
Heating
- Other
Cooling
- Other
Features
- Ceiling Fan(s), Washer/Dryer Hookup, Cable TV Available, Work Island, Other-See Remarks
- Flooring: Carpet, Hardwood
- Has fireplace: Yes
Interior area
- Total interior livable area: 3,206 sqft
Property
Parking
- Total spaces: 2
- Parking features: Carport
Features
- Exterior features: Brick
Lot
- Size: 209.40 Acres
Details
- Parcel number: 09600300000
Construction
Type & style
- Home type: SingleFamily
Materials
- Foundation: Footing
- Roof: Metal
Condition
- Year built: 1976
Utilities & green energy
- Sewer: Septic Tank
Community & neighborhood
Location
- Region: Huntingdon
Other
Other facts
- Type: One Story
- Style: Ranch
- Roof: Metal
- Windows: Storm-Part
- Doors: Storm-Part
- Air Conditioning: Central
- Porch: Front, Rear, Covered Porch, Screened Porch, Covered Patio
- Appliances: Dishwasher, Range/Oven-Electric
- Rooms: Living Room, Utility Room, Bedroom 1, Bedroom 2, Kitchen, Bedroom 3, Bedroom 4, Dining Room, Sunroom, Den, Bedroom 5, Other-See Remarks
- Interior Features: Ceiling Fan(s), Washer/Dryer Hookup, Cable TV Available, Work Island, Other-See Remarks
- Heat/Fuel: Central Gas/Propane
- Exterior Features: Garden Space, Storage Building, Asphalt Drive, Horses Permitted, Other-See Remarks
- Miscellaneous: County, Acreage, Unrestricted, Other-See Remarks, Farm
- Road Type: Paved
- Flooring: Wood & Carpet
- Basement/Foundation: Partial
- Garage/Carport: Double Attached Carport
- Water Property/Docks: Other-See Remarks
- Miscellaneous: Creek
- Property Status: Pending
- Water/Sewer: Well
- Sewer: Septic Tank
- Legal Description: Map 096 Parcel 003.00
Price history
| Date | Event | Price |
|---|---|---|
| 5/23/2023 | Sold | $750,000-11.8%$234/sqft |
Source: Public Record Report a problem | ||
| 3/24/2023 | Pending sale | $849,900$265/sqft |
Source: | ||
| 3/16/2023 | Price change | $849,900-29.2%$265/sqft |
Source: | ||
| 11/16/2022 | Price change | $1,200,000+84.6%$374/sqft |
Source: | ||
| 11/15/2022 | Price change | $649,900-45.8%$203/sqft |
Source: | ||
Public tax history
| Year | Property taxes | Tax assessment |
|---|---|---|
| 2025 | $1,502 -17.1% | $94,925 +32.8% |
| 2024 | $1,812 -20% | $71,500 -20% |
| 2023 | $2,265 -1.6% | $89,375 -1.6% |
Find assessor info on the county website
Neighborhood: 38344
Nearby schools
GreatSchools rating
- 8/10Huntingdon Primary SchoolGrades: PK-3Distance: 5.1 mi
- 5/10Huntingdon Middle SchoolGrades: 4-8Distance: 5.2 mi
- 5/10Huntingdon High SchoolGrades: 9-12Distance: 7.2 mi
Schools provided by the listing agent
- Elementary: HUNTINGDON PRIMARY
- Middle: HUNTINGDON
- High: HUNTINGDON
Source: The MLS. This data may not be complete. We recommend contacting the local school district to confirm school assignments for this home.

Get pre-qualified for a loan
At Zillow Home Loans, we can pre-qualify you in as little as 5 minutes with no impact to your credit score.An equal housing lender. NMLS #10287.
