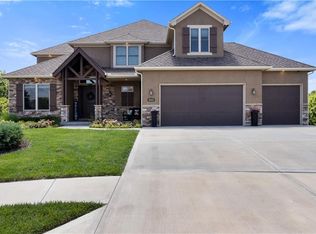Luxury custom property perfectly situated on a cul-de-sac in the Montabella Community. This 5-bedroom, 5.5 bathroom, and 3 car garage exclusive property has countless features and amenities: smart lighting, electric window coverings, composite flooring (all 3 terraces), a covered outdoor fireplace with powered screens on three sides of the terrace, exquisite millwork with custom archways, and granite surfaces in all bathrooms and both kitchens. The kitchen is a dream ' it has two islands, two farm sinks, double ovens, high-end appliances, and an expansive walk-in pantry with smart lighting. The private first-floor primary suite has its own terrace, independent climate system, wrap-around fireplace, luxurious bath with jacuzzi tub, and a dreamy closet with pull-down clothing bars and a full laundry station. The lower level has a full 2nd kitchen that opens up to two enormous entertaining spaces including a fireplace, zoned smart lighting, and TONS of storage. The property boasts a meticulously landscaped yard with two incredible water features and majestic views of the Kansas City Downtown Skyline and the Missouri River. This property is perfectly located for quick access to downtown, KCI Airport, and highways. 2022-09-19
This property is off market, which means it's not currently listed for sale or rent on Zillow. This may be different from what's available on other websites or public sources.
