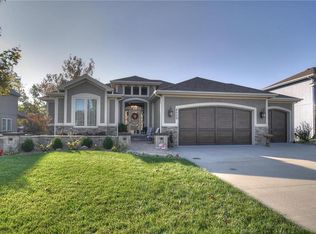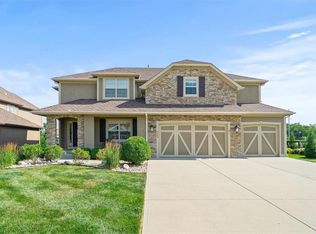Sold
Price Unknown
4505 NW Montebella Dr, Riverside, MO 64150
5beds
5,168sqft
Single Family Residence
Built in 2013
0.25 Acres Lot
$770,400 Zestimate®
$--/sqft
$4,341 Estimated rent
Home value
$770,400
$732,000 - $809,000
$4,341/mo
Zestimate® history
Loading...
Owner options
Explore your selling options
What's special
Montebella Charmer!!! Fabulous 1 1/2 story home w/ private wooded lot. Close to the Community Pool and amenities. Perfect south view off the covered deck and patio. This home has the elements for entertaining with comfortable living spaces. Kitchen has large island, plentiful cabinet space. This open floor allows dining space in the kitchen / hearth room area w/ fireplace for all to enjoy. The great room, formal dining, office & laundry are also on the main level. In addition, the master suite has a double vanity, spa tub, large walk in shower w/ dual-heads, and a generous walk-in closet. Upstairs are three bedrooms, 2 baths, and large walk-in closet in each. The finished walk out lower level has wet bar, wine closet, large recreation / family room, 5th bedroom, & 3/4 bath. There is a door from the living space and also from the storage room to the outside patio. This home provides Plantation Shutters, blinds, Tesla charging station, dawn/dusk landscape lighting, sprinkler system, large fenced back yard and trees for privacy. This property is located in the highly rated Park Hill School District w/ Park Hill South just across the street, NEW Walden Middle School and Southeast Elementary close by. This neighborhood is convenient to Downtown, Plaza, KCI, Briarcliff Village w/ shops and amazing restaurants. Quick access to Hiway 9, 635, I-29 and I-35. Come see this beautiful home !!!
Zillow last checked: 8 hours ago
Listing updated: November 01, 2023 at 12:16pm
Listing Provided by:
Candi Sweeney 816-591-5590,
ReeceNichols - Parkville
Bought with:
Kaleena Schumacher, SP00234226
Keller Williams Realty Partners Inc.
Source: Heartland MLS as distributed by MLS GRID,MLS#: 2457505
Facts & features
Interior
Bedrooms & bathrooms
- Bedrooms: 5
- Bathrooms: 5
- Full bathrooms: 4
- 1/2 bathrooms: 1
Primary bedroom
- Features: Carpet, Ceiling Fan(s)
- Level: Main
- Dimensions: 16 x 16
Bedroom 2
- Features: Carpet, Ceiling Fan(s)
- Level: Second
- Dimensions: 15 x 12
Bedroom 3
- Features: Carpet, Ceiling Fan(s), Walk-In Closet(s)
- Level: Second
- Dimensions: 21 x 15
Bedroom 4
- Features: Ceiling Fan(s)
- Level: Second
- Dimensions: 12 x 15
Bedroom 5
- Features: Carpet, Ceiling Fan(s)
- Level: Lower
- Dimensions: 15 x 15
Primary bathroom
- Features: Ceramic Tiles, Double Vanity
- Level: Main
- Dimensions: 15 x 12
Bathroom 2
- Features: Shower Over Tub, Walk-In Closet(s)
- Level: Second
Bathroom 3
- Features: Shower Only
- Level: Second
Bathroom 4
- Features: Ceramic Tiles
- Level: Lower
Dining room
- Features: Carpet
- Level: Main
- Dimensions: 12 x 13
Great room
- Features: Carpet, Ceiling Fan(s)
- Level: Main
- Dimensions: 16 x 14
Hearth room
- Features: Ceiling Fan(s), Fireplace
- Level: Main
- Dimensions: 13 x 15
Kitchen
- Features: Granite Counters, Kitchen Island, Pantry
- Level: Main
- Dimensions: 16 x 18
Laundry
- Level: Main
- Dimensions: 8 x 7
Office
- Features: Built-in Features
- Level: Main
- Dimensions: 5 x 5
Recreation room
- Features: Carpet, Wet Bar
- Level: Lower
- Dimensions: 27 x 31
Heating
- Forced Air, Heatpump/Gas
Cooling
- Electric
Appliances
- Included: Dishwasher, Disposal, Microwave, Refrigerator, Gas Range, Stainless Steel Appliance(s), Tankless Water Heater
- Laundry: Laundry Room, Main Level
Features
- Ceiling Fan(s), Kitchen Island, Pantry, Vaulted Ceiling(s), Walk-In Closet(s), Wet Bar
- Flooring: Carpet, Ceramic Tile, Wood
- Windows: Thermal Windows
- Basement: Finished,Full,Walk-Out Access
- Number of fireplaces: 1
- Fireplace features: Hearth Room
Interior area
- Total structure area: 5,168
- Total interior livable area: 5,168 sqft
- Finished area above ground: 3,210
- Finished area below ground: 1,958
Property
Parking
- Total spaces: 3
- Parking features: Attached
- Attached garage spaces: 3
Features
- Patio & porch: Covered
- Spa features: Bath
- Fencing: Metal
Lot
- Size: 0.25 Acres
- Features: Wooded
Details
- Parcel number: 233005200001002000
Construction
Type & style
- Home type: SingleFamily
- Architectural style: Traditional
- Property subtype: Single Family Residence
Materials
- Stone Trim, Wood Siding
- Roof: Composition
Condition
- Year built: 2013
Details
- Builder name: Carson Custom
Utilities & green energy
- Sewer: Public Sewer
- Water: Public
Community & neighborhood
Security
- Security features: Security System
Location
- Region: Riverside
- Subdivision: Montebella
HOA & financial
HOA
- Has HOA: Yes
- HOA fee: $895 annually
- Amenities included: Clubhouse, Pool
- Association name: First Service
Other
Other facts
- Listing terms: Cash,Conventional,FHA,VA Loan
- Ownership: Private
- Road surface type: Paved
Price history
| Date | Event | Price |
|---|---|---|
| 11/1/2023 | Sold | -- |
Source: | ||
| 10/14/2023 | Pending sale | $749,000$145/sqft |
Source: | ||
| 10/11/2023 | Price change | $749,000+3.3%$145/sqft |
Source: | ||
| 8/2/2023 | Pending sale | $725,000$140/sqft |
Source: | ||
| 8/1/2023 | Price change | $725,000-1.9%$140/sqft |
Source: | ||
Public tax history
| Year | Property taxes | Tax assessment |
|---|---|---|
| 2024 | $6,539 -0.3% | $100,778 |
| 2023 | $6,562 +13.3% | $100,778 +14.5% |
| 2022 | $5,792 -0.3% | $88,015 |
Find assessor info on the county website
Neighborhood: 64150
Nearby schools
GreatSchools rating
- 7/10Southeast Elementary SchoolGrades: K-5Distance: 1.4 mi
- 5/10Walden Middle SchoolGrades: 6-8Distance: 1.2 mi
- 8/10Park Hill South High SchoolGrades: 9-12Distance: 0.3 mi
Schools provided by the listing agent
- Elementary: Southeast
- Middle: Walden
- High: Park Hill South
Source: Heartland MLS as distributed by MLS GRID. This data may not be complete. We recommend contacting the local school district to confirm school assignments for this home.
Get a cash offer in 3 minutes
Find out how much your home could sell for in as little as 3 minutes with a no-obligation cash offer.
Estimated market value$770,400
Get a cash offer in 3 minutes
Find out how much your home could sell for in as little as 3 minutes with a no-obligation cash offer.
Estimated market value
$770,400

