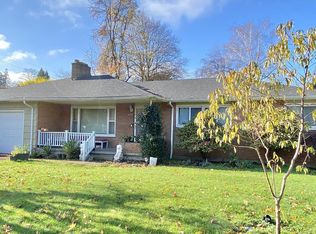Sold
$443,000
4505 NE 112th Ave, Portland, OR 97220
3beds
1,724sqft
Residential, Single Family Residence
Built in 1914
8,712 Square Feet Lot
$-- Zestimate®
$257/sqft
$1,952 Estimated rent
Home value
Not available
Estimated sales range
Not available
$1,952/mo
Zestimate® history
Loading...
Owner options
Explore your selling options
What's special
This exquisite Craftsman cottage beckons you to explore its unique charm. A picturesque front porch surrounded by plants extends a warm invitation to all who enter. Step inside the open living &dining room with a gas fireplace, tasteful built-ins, wood floors, and tons of light. This house brings all the charm of itsera with newer windows, new foundation, updated plumbing, upgraded electrical, newer furnace, central air andheating, hot water heater, and more! The renovated kitchen with quartz counter tops, backsplash and shelf, and newstainless steel appliances is perfect for entertaining. Smart features throughout with elegant lighting you can turn onor off from the other room or from across town! Venture downstairs to the partially finished basement brimmingwith potential. Cozy den with home theater setup, electric fireplace, bar, and egress window. This separate entrancespace is an ideal canvas for crafting an additional bedroom, ADU, or a convenient in-law suite. The oversized yard includes garden beds, shed, back deck and patio area, bountiful fruit trees, and abundant natural light providing amplespace for gardening and leisurely pursuits. Completing the package is a detached two-car garage, offering room forboth parking and storage. This home enjoys a prime location, just across from Senn's Dairy Park with community garden, grocery, restaurants, and more. [Home Energy Score = 4. HES Report at https://rpt.greenbuildingregistry.com/hes/OR10221886]
Zillow last checked: 8 hours ago
Listing updated: October 27, 2023 at 09:50am
Listed by:
Atika Hagen 503-583-6630,
Windermere Realty Trust
Bought with:
Carolyn Groves, 201223142
Urban Nest Realty
Source: RMLS (OR),MLS#: 23201297
Facts & features
Interior
Bedrooms & bathrooms
- Bedrooms: 3
- Bathrooms: 1
- Full bathrooms: 1
- Main level bathrooms: 1
Primary bedroom
- Features: Closet Organizer, Closet, Wood Floors
- Level: Main
Bedroom 2
- Features: Closet, Wood Floors
- Level: Main
Bedroom 3
- Features: Closet
- Level: Upper
Dining room
- Features: Builtin Features, Formal, Wood Floors
- Level: Main
Family room
- Level: Lower
Kitchen
- Features: Dishwasher, Disposal, Gas Appliances, Updated Remodeled, Free Standing Refrigerator, Plumbed For Ice Maker
- Level: Main
Living room
- Features: Bookcases, Fireplace, Wood Floors
- Level: Main
Heating
- Forced Air, Heat Pump, Fireplace(s)
Cooling
- Central Air
Appliances
- Included: Built In Oven, Convection Oven, Dishwasher, Disposal, Free-Standing Refrigerator, Gas Appliances, Plumbed For Ice Maker, Range Hood, Stainless Steel Appliance(s), Washer/Dryer, Electric Water Heater
- Laundry: Laundry Room
Features
- Quartz, Sink, Built-in Features, Closet, Formal, Updated Remodeled, Bookcases, Closet Organizer, Pantry
- Flooring: Wood
- Windows: Double Pane Windows, Vinyl Frames
- Basement: Exterior Entry,Partially Finished
- Number of fireplaces: 1
- Fireplace features: Gas
Interior area
- Total structure area: 1,724
- Total interior livable area: 1,724 sqft
Property
Parking
- Total spaces: 2
- Parking features: Driveway, RV Access/Parking, Garage Door Opener, Detached, Oversized
- Garage spaces: 2
- Has uncovered spaces: Yes
Accessibility
- Accessibility features: Accessible Approachwith Ramp, Main Floor Bedroom Bath, Parking, Accessibility
Features
- Stories: 3
- Patio & porch: Deck, Patio, Porch
- Exterior features: Garden, Raised Beds, Yard, Exterior Entry
- Fencing: Fenced
- Has view: Yes
- View description: Park/Greenbelt
Lot
- Size: 8,712 sqft
- Features: Corner Lot, Level, SqFt 7000 to 9999
Details
- Additional structures: RVParking, ToolShed, HomeTheater
- Parcel number: R235202
- Other equipment: Air Cleaner, Home Theater
Construction
Type & style
- Home type: SingleFamily
- Architectural style: Cottage,Craftsman
- Property subtype: Residential, Single Family Residence
Materials
- Lap Siding, Wood Siding
- Foundation: Concrete Perimeter, Other
- Roof: Composition
Condition
- Resale,Updated/Remodeled
- New construction: No
- Year built: 1914
Utilities & green energy
- Gas: Gas
- Sewer: Public Sewer
- Water: Public
- Utilities for property: Other Internet Service
Community & neighborhood
Security
- Security features: Entry, Security Lights, Security System Owned
Location
- Region: Portland
- Subdivision: Parkrose
Other
Other facts
- Listing terms: Cash,Conventional,FHA,VA Loan
- Road surface type: Concrete, Paved
Price history
| Date | Event | Price |
|---|---|---|
| 10/27/2023 | Sold | $443,000-3.7%$257/sqft |
Source: | ||
| 10/16/2023 | Pending sale | $459,900+27.8%$267/sqft |
Source: | ||
| 7/28/2020 | Listing removed | $2,495$1/sqft |
Source: Living Room Property Management | ||
| 7/3/2020 | Listed for rent | $2,495$1/sqft |
Source: Zillow Rental Network Premium | ||
| 8/31/2018 | Sold | $360,000+2.9%$209/sqft |
Source: | ||
Public tax history
| Year | Property taxes | Tax assessment |
|---|---|---|
| 2017 | $2,649 +7.5% | $121,460 +3% |
| 2016 | $2,464 | $117,930 +3% |
| 2015 | $2,464 | $114,500 |
Find assessor info on the county website
Neighborhood: Parkrose
Nearby schools
GreatSchools rating
- 3/10Prescott Elementary SchoolGrades: PK-5Distance: 0.4 mi
- 2/10Parkrose Middle SchoolGrades: 6-8Distance: 0.5 mi
- 3/10Parkrose High SchoolGrades: 9-12Distance: 0.4 mi
Schools provided by the listing agent
- Elementary: Prescott
- Middle: Parkrose
- High: Parkrose
Source: RMLS (OR). This data may not be complete. We recommend contacting the local school district to confirm school assignments for this home.

Get pre-qualified for a loan
At Zillow Home Loans, we can pre-qualify you in as little as 5 minutes with no impact to your credit score.An equal housing lender. NMLS #10287.
