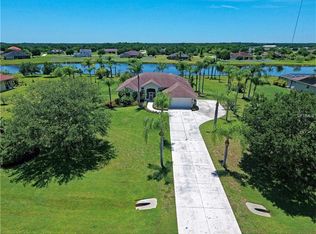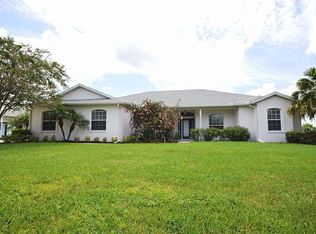Sold for $625,000 on 02/15/23
Street View
$625,000
4505 Lake Fox Pl, Parrish, FL 34219
3beds
2baths
2,341sqft
SingleFamily
Built in 2003
1.02 Acres Lot
$634,100 Zestimate®
$267/sqft
$2,907 Estimated rent
Home value
$634,100
$596,000 - $672,000
$2,907/mo
Zestimate® history
Loading...
Owner options
Explore your selling options
What's special
4505 Lake Fox Pl, Parrish, FL 34219 is a single family home that contains 2,341 sq ft and was built in 2003. It contains 3 bedrooms and 2.5 bathrooms. This home last sold for $625,000 in February 2023.
The Zestimate for this house is $634,100. The Rent Zestimate for this home is $2,907/mo.
Facts & features
Interior
Bedrooms & bathrooms
- Bedrooms: 3
- Bathrooms: 2.5
Heating
- Other
Cooling
- Central
Features
- Has fireplace: No
Interior area
- Total interior livable area: 2,341 sqft
Property
Parking
- Parking features: Garage - Attached
Features
- Exterior features: Stone, Brick
Lot
- Size: 1.02 Acres
Details
- Parcel number: 495325259
Construction
Type & style
- Home type: SingleFamily
Materials
- masonry
- Roof: Tile
Condition
- Year built: 2003
Community & neighborhood
Location
- Region: Parrish
HOA & financial
HOA
- Has HOA: Yes
- HOA fee: $56 monthly
Price history
| Date | Event | Price |
|---|---|---|
| 2/15/2023 | Sold | $625,000-2.3%$267/sqft |
Source: Public Record | ||
| 11/9/2022 | Pending sale | $639,900$273/sqft |
Source: | ||
| 10/14/2022 | Price change | $639,900-0.8%$273/sqft |
Source: | ||
| 10/3/2022 | Price change | $644,900-0.8%$275/sqft |
Source: | ||
| 9/16/2022 | Listed for sale | $649,950+1001.6%$278/sqft |
Source: | ||
Public tax history
| Year | Property taxes | Tax assessment |
|---|---|---|
| 2024 | $8,705 +7.6% | $623,559 +10% |
| 2023 | $8,093 +208.1% | $566,872 +174.2% |
| 2022 | $2,627 +0.4% | $206,773 +3% |
Find assessor info on the county website
Neighborhood: 34219
Nearby schools
GreatSchools rating
- 7/10Gene Witt Elementary SchoolGrades: PK-5Distance: 4.3 mi
- 4/10Parrish Community High SchoolGrades: Distance: 5.4 mi
- 4/10Buffalo Creek Middle SchoolGrades: 6-8Distance: 8.2 mi
Get a cash offer in 3 minutes
Find out how much your home could sell for in as little as 3 minutes with a no-obligation cash offer.
Estimated market value
$634,100
Get a cash offer in 3 minutes
Find out how much your home could sell for in as little as 3 minutes with a no-obligation cash offer.
Estimated market value
$634,100

