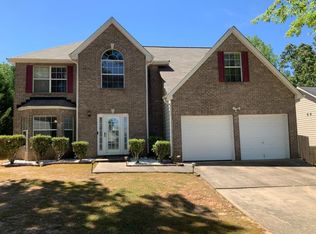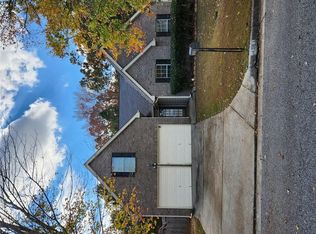Closed
$359,000
4505 Holliday Rd, Atlanta, GA 30349
4beds
3,141sqft
Single Family Residence, Residential
Built in 2005
10,454.4 Square Feet Lot
$340,400 Zestimate®
$114/sqft
$2,507 Estimated rent
Home value
$340,400
$323,000 - $357,000
$2,507/mo
Zestimate® history
Loading...
Owner options
Explore your selling options
What's special
Welcome home to this beautiful 4 bedroom 2.5 bathroom home! located in Cooks Landing, a peaceful neighborhood just minutes away from restaurants, local shops, grocery stores, mixed-use shopping and dining areas and shopping malls. Large open floor plan with hardwoods on main level, spacious kitchen with lots of cabinet and countertop space for all your cooking/baking needs. Formal Living & Dining rooms for easy entertaining. Huge step down family room and cozy fireplace. Outdoor entertainers dream with level backyard and tons of space to make this your outdoor oasis. Upstairs has 4 bedrooms. Amazing owners suite features His and Hers Walk-in closets and vanities, separate tub and shower. This brick front home with is your next dream home! With over 3000sq ft, this home is ready to make your own. Easy access to I-285 and Atlanta Airport. Have fun this summer at the community playground and pool.
Zillow last checked: 8 hours ago
Listing updated: August 22, 2023 at 10:52pm
Listing Provided by:
KENNETH VICKERS,
HomeSmart
Bought with:
Paul Bae, 368703
Compass
Source: FMLS GA,MLS#: 7213132
Facts & features
Interior
Bedrooms & bathrooms
- Bedrooms: 4
- Bathrooms: 3
- Full bathrooms: 2
- 1/2 bathrooms: 1
Primary bedroom
- Features: Roommate Floor Plan, Sitting Room
- Level: Roommate Floor Plan, Sitting Room
Bedroom
- Features: Roommate Floor Plan, Sitting Room
Primary bathroom
- Features: Double Vanity, Separate Tub/Shower
Dining room
- Features: Great Room
Kitchen
- Features: Kitchen Island, Pantry
Heating
- Forced Air, Natural Gas, Zoned
Cooling
- Ceiling Fan(s)
Appliances
- Included: Dishwasher, Disposal, Dryer, Microwave, Refrigerator, Washer
- Laundry: Laundry Room, Upper Level
Features
- Entrance Foyer, High Ceilings 9 ft Lower, High Ceilings 9 ft Main, High Ceilings 9 ft Upper, High Speed Internet
- Flooring: Carpet, Hardwood
- Windows: Double Pane Windows
- Basement: None
- Number of fireplaces: 1
- Fireplace features: Factory Built, Family Room
- Common walls with other units/homes: No Common Walls
Interior area
- Total structure area: 3,141
- Total interior livable area: 3,141 sqft
- Finished area above ground: 3,141
- Finished area below ground: 0
Property
Parking
- Total spaces: 2
- Parking features: Garage, Garage Door Opener
- Garage spaces: 2
Accessibility
- Accessibility features: None
Features
- Levels: Two
- Stories: 2
- Patio & porch: Patio
- Exterior features: None, No Dock
- Pool features: None
- Spa features: None
- Fencing: None
- Has view: Yes
- View description: Other
- Waterfront features: None
- Body of water: None
Lot
- Size: 10,454 sqft
- Dimensions: 050x100
- Features: Level
Details
- Additional structures: None
- Parcel number: 09F410001641758
- Other equipment: None
- Horse amenities: None
Construction
Type & style
- Home type: SingleFamily
- Architectural style: Traditional
- Property subtype: Single Family Residence, Residential
Materials
- Brick Front, HardiPlank Type
- Foundation: Slab
- Roof: Composition
Condition
- Resale
- New construction: No
- Year built: 2005
Utilities & green energy
- Electric: 220 Volts
- Sewer: Public Sewer
- Water: Public
- Utilities for property: Cable Available, Electricity Available, Natural Gas Available, Phone Available, Water Available
Green energy
- Energy efficient items: None
- Energy generation: None
Community & neighborhood
Security
- Security features: Fire Alarm, Security System Leased, Security System Owned, Smoke Detector(s)
Community
- Community features: Clubhouse, Homeowners Assoc, Playground, Pool, Sidewalks, Street Lights
Location
- Region: Atlanta
- Subdivision: Cooks Landing
HOA & financial
HOA
- Has HOA: Yes
- HOA fee: $525 annually
- Services included: Maintenance Grounds, Swim, Tennis
Other
Other facts
- Ownership: Fee Simple
- Road surface type: Asphalt
Price history
| Date | Event | Price |
|---|---|---|
| 8/18/2023 | Sold | $359,000-0.3%$114/sqft |
Source: | ||
| 7/21/2023 | Pending sale | $359,900$115/sqft |
Source: | ||
| 7/6/2023 | Price change | $359,900-1.4%$115/sqft |
Source: | ||
| 6/15/2023 | Price change | $364,900-5.2%$116/sqft |
Source: | ||
| 6/1/2023 | Price change | $384,900-2.5%$123/sqft |
Source: | ||
Public tax history
| Year | Property taxes | Tax assessment |
|---|---|---|
| 2024 | $4,770 | $141,280 |
| 2023 | -- | $141,280 +26% |
| 2022 | $1,297 +2.8% | $112,160 +23.9% |
Find assessor info on the county website
Neighborhood: 30349
Nearby schools
GreatSchools rating
- 5/10Wolf Creek ElementaryGrades: PK-5Distance: 0.9 mi
- 7/10Renaissance Middle SchoolGrades: 6-8Distance: 1.7 mi
- 4/10Langston Hughes High SchoolGrades: 9-12Distance: 2 mi
Schools provided by the listing agent
- Elementary: Stonewall Tell
- Middle: Sandtown
- High: Westlake
Source: FMLS GA. This data may not be complete. We recommend contacting the local school district to confirm school assignments for this home.
Get a cash offer in 3 minutes
Find out how much your home could sell for in as little as 3 minutes with a no-obligation cash offer.
Estimated market value
$340,400
Get a cash offer in 3 minutes
Find out how much your home could sell for in as little as 3 minutes with a no-obligation cash offer.
Estimated market value
$340,400

