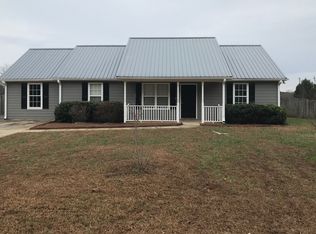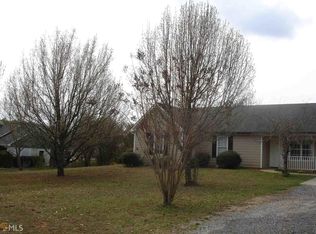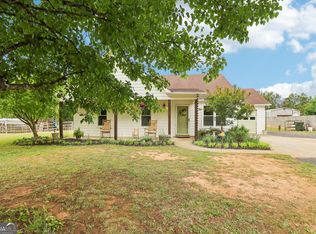Closed
$665,000
4505 Hidden Meadows Ln, Monroe, GA 30656
3beds
--sqft
Single Family Residence
Built in 2001
5.52 Acres Lot
$667,400 Zestimate®
$--/sqft
$2,916 Estimated rent
Home value
$667,400
$554,000 - $808,000
$2,916/mo
Zestimate® history
Loading...
Owner options
Explore your selling options
What's special
Traditional four-sided brick ranch home on 5+ acres with rocking chair front porch. Split bedroom plan w/owners' suite, family room w/ hardwood floors, eat in kitchen that offers oak cabinetry, formal dining room, open foyer and a bonus room that could be used for a home office. Downstairs is a partially finished basement with 1/2 bath, and a boat door garage. Outside has a deck overlooking an 18 x 36 salt water in-ground pool w/ a pool side gazebo, also a 1200 sq. ft. workshop w/ 2 garage bays and a 24 x 36 RV/Boat storage unit.
Zillow last checked: 8 hours ago
Listing updated: July 02, 2025 at 07:44am
Listed by:
Edwin Alfaro 770-313-3632,
Chapman Hall Realtors Professionals
Bought with:
Lisa Scola, 400348
Keller Williams Realty Atl. Partners
Source: GAMLS,MLS#: 10392431
Facts & features
Interior
Bedrooms & bathrooms
- Bedrooms: 3
- Bathrooms: 3
- Full bathrooms: 2
- 1/2 bathrooms: 1
- Main level bathrooms: 2
- Main level bedrooms: 3
Kitchen
- Features: Breakfast Area, Pantry
Heating
- Heat Pump
Cooling
- Ceiling Fan(s), Central Air
Appliances
- Included: Dishwasher, Electric Water Heater, Microwave
- Laundry: Common Area
Features
- Double Vanity, High Ceilings, Master On Main Level, Rear Stairs, Split Bedroom Plan, Tray Ceiling(s), Walk-In Closet(s), Wet Bar
- Flooring: Carpet, Hardwood
- Windows: Double Pane Windows
- Basement: Bath/Stubbed,Boat Door,Daylight,Exterior Entry,Interior Entry,Partial
- Attic: Pull Down Stairs
- Number of fireplaces: 1
- Fireplace features: Family Room
- Common walls with other units/homes: No Common Walls
Interior area
- Total structure area: 0
- Finished area above ground: 0
- Finished area below ground: 0
Property
Parking
- Parking features: Garage
- Has garage: Yes
Features
- Levels: One and One Half
- Stories: 1
- Patio & porch: Deck, Patio
- Exterior features: Other
- Has private pool: Yes
- Pool features: In Ground
- Fencing: Chain Link
- Body of water: None
Lot
- Size: 5.52 Acres
- Features: Level, Private
Details
- Additional structures: Other
- Parcel number: C0870060
Construction
Type & style
- Home type: SingleFamily
- Architectural style: Brick 4 Side,Ranch,Traditional
- Property subtype: Single Family Residence
Materials
- Brick
- Roof: Composition
Condition
- Resale
- New construction: No
- Year built: 2001
Utilities & green energy
- Sewer: Septic Tank
- Water: Public
- Utilities for property: Electricity Available, Natural Gas Available, Phone Available, Underground Utilities
Community & neighborhood
Security
- Security features: Smoke Detector(s)
Community
- Community features: None
Location
- Region: Monroe
- Subdivision: Hidden Meadows
HOA & financial
HOA
- Has HOA: No
- Services included: None
Other
Other facts
- Listing agreement: Exclusive Right To Sell
Price history
| Date | Event | Price |
|---|---|---|
| 6/30/2025 | Sold | $665,000-1.5% |
Source: | ||
| 4/7/2025 | Pending sale | $675,000 |
Source: | ||
| 1/29/2025 | Price change | $675,000-3.4% |
Source: | ||
| 10/8/2024 | Listed for sale | $699,000+7.5% |
Source: | ||
| 1/29/2024 | Listing removed | $649,950 |
Source: | ||
Public tax history
| Year | Property taxes | Tax assessment |
|---|---|---|
| 2024 | $7,343 -0.4% | $249,080 +2.5% |
| 2023 | $7,369 +6.5% | $242,960 +11% |
| 2022 | $6,918 +52.9% | $218,800 +50.3% |
Find assessor info on the county website
Neighborhood: 30656
Nearby schools
GreatSchools rating
- 6/10Walker Park Elementary SchoolGrades: PK-5Distance: 3.2 mi
- 4/10Carver Middle SchoolGrades: 6-8Distance: 4.6 mi
- 6/10Monroe Area High SchoolGrades: 9-12Distance: 0.8 mi
Schools provided by the listing agent
- Elementary: Walker Park
- Middle: Carver
- High: Monroe Area
Source: GAMLS. This data may not be complete. We recommend contacting the local school district to confirm school assignments for this home.
Get a cash offer in 3 minutes
Find out how much your home could sell for in as little as 3 minutes with a no-obligation cash offer.
Estimated market value$667,400
Get a cash offer in 3 minutes
Find out how much your home could sell for in as little as 3 minutes with a no-obligation cash offer.
Estimated market value
$667,400


