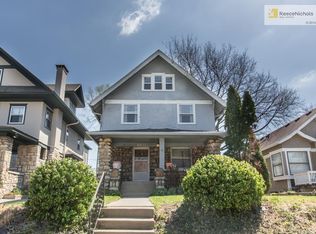Sold
Price Unknown
4505 Gillham Rd, Kansas City, MO 64110
3beds
1,937sqft
Single Family Residence
Built in 1911
5,081 Square Feet Lot
$344,000 Zestimate®
$--/sqft
$1,700 Estimated rent
Home value
$344,000
$327,000 - $361,000
$1,700/mo
Zestimate® history
Loading...
Owner options
Explore your selling options
What's special
Wow- all the charm of Hyde Park with private drive and 2 car garage! Located across the street from popular Gillham Park, but not on the busy road- a perfect combination! Gorgeous woodwork, new roof, tankless water heater and more! Tons of flexible bonus spaces! Remodeled kitchen with marble backsplash, caesatstone counters and stainless steel appliances. Large breakfast room can be also be used for bonus kitchen space leads to deck, paver patio and yard with privacy fence! Bright main floor full bath is so convenient- and offers a wall of storage space or room for 1st floor laundry. Primary bedroom suite has double closets- great for extra sitting room, office, future 4th bedroom or amazing primary bath and closet! Nicely sized 2nd bedroom (currently used as playroom) has a walk-in closet and leads to a bonus office space. Darling L-shaped 3rd bedroom has 2 closets- one with laundry!
Zillow last checked: 8 hours ago
Listing updated: June 29, 2023 at 11:33am
Listing Provided by:
Sandy Murphy 816-668-7107,
ReeceNichols - Country Club Plaza
Bought with:
Perry Allwood, 2012018991
Platinum Realty LLC
Source: Heartland MLS as distributed by MLS GRID,MLS#: 2436361
Facts & features
Interior
Bedrooms & bathrooms
- Bedrooms: 3
- Bathrooms: 2
- Full bathrooms: 2
Primary bedroom
- Features: Ceiling Fan(s), Walk-In Closet(s)
- Level: Second
- Dimensions: 13 x 13
Bedroom 2
- Features: Walk-In Closet(s)
- Level: Second
- Dimensions: 13 x 10
Bedroom 3
- Level: Second
- Area: 84 Square Feet
Bathroom 1
- Features: Ceramic Tiles, Shower Only
- Level: First
- Dimensions: 10 x 8
Bathroom 2
- Features: Ceramic Tiles, Marble, Shower Over Tub
- Level: Second
Breakfast room
- Level: First
- Dimensions: 12 x 8
Dining room
- Level: First
- Dimensions: 13 x 11
Kitchen
- Level: First
- Dimensions: 11 x 9
Living room
- Features: Built-in Features, Ceiling Fan(s), Fireplace
- Level: First
- Dimensions: 19 x 12
Office
- Level: Second
- Dimensions: 8 x 8
Sitting room
- Level: Second
- Dimensions: 10 x 11
Heating
- Forced Air
Cooling
- Electric
Appliances
- Included: Dishwasher, Disposal
- Laundry: In Basement, Upper Level
Features
- Pantry
- Flooring: Ceramic Tile, Wood
- Basement: Radon Mitigation System,Stone/Rock
- Number of fireplaces: 1
- Fireplace features: Living Room
Interior area
- Total structure area: 1,937
- Total interior livable area: 1,937 sqft
- Finished area above ground: 1,937
Property
Parking
- Total spaces: 2
- Parking features: Detached
- Garage spaces: 2
Features
- Patio & porch: Deck, Patio, Porch
- Fencing: Wood
Lot
- Size: 5,081 sqft
Details
- Parcel number: 30510140300000000
Construction
Type & style
- Home type: SingleFamily
- Architectural style: Craftsman,Traditional
- Property subtype: Single Family Residence
Materials
- Shingle Siding, Stucco
- Roof: Composition
Condition
- Year built: 1911
Utilities & green energy
- Sewer: Public Sewer
- Water: Public
Community & neighborhood
Location
- Region: Kansas City
- Subdivision: Lansdowne
Other
Other facts
- Listing terms: Cash,Conventional
- Ownership: Private
Price history
| Date | Event | Price |
|---|---|---|
| 6/28/2023 | Sold | -- |
Source: | ||
| 5/27/2023 | Pending sale | $290,000$150/sqft |
Source: | ||
| 5/25/2023 | Listed for sale | $290,000+61.1%$150/sqft |
Source: | ||
| 5/15/2015 | Sold | -- |
Source: | ||
| 4/5/2015 | Pending sale | $180,000$93/sqft |
Source: ReeceNichols Town Center #1930606 Report a problem | ||
Public tax history
| Year | Property taxes | Tax assessment |
|---|---|---|
| 2024 | $2,399 +1% | $30,396 |
| 2023 | $2,376 -12.9% | $30,396 -7.5% |
| 2022 | $2,729 +1.3% | $32,870 |
Find assessor info on the county website
Neighborhood: South Hyde Park
Nearby schools
GreatSchools rating
- 3/10Primitivo Garcia Elementary SchoolGrades: PK-6Distance: 3.6 mi
- 2/10Central Middle SchoolGrades: 7-8Distance: 2.4 mi
- 1/10Central High SchoolGrades: 9-12Distance: 2.3 mi
Get a cash offer in 3 minutes
Find out how much your home could sell for in as little as 3 minutes with a no-obligation cash offer.
Estimated market value
$344,000
