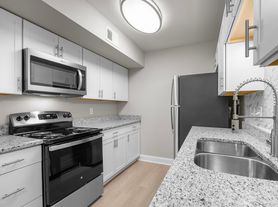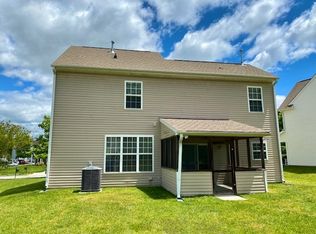**Spacious & Elegant Home for Rent in High Point, NC**
Welcome to **4505 Garden Club Street
a beautifully maintained **4-bedroom, 2.5-bathroom** home nestled in the peaceful Meadow Creek West neighborhood of High Point. This **2,652 sq. ft.** residence offers an inviting open floor plan, perfect for comfortable living and entertaining.
Step inside to find an updated kitchen featuring **granite countertops, a double pantry, and stylish glass tile backsplash**. The expansive living room boasts a **bay window alcove
while the cozy great room includes a **fireplace
creating a warm and welcoming atmosphere.
Upstairs, the **primary suite** impresses with a hallway of closets leading to a modern bath. The second-floor **laundry room** adds convenience, while the additional bedrooms provide ample space for family or guests.
Outside, enjoy a **broad patio with a charming porch swing
a **storage shed
and a **fenced backyard** that backs up to a serene common area. The neighborhood offers a **walking trail just a block away
perfect for morning strolls or evening jogs.
Additional features include a **two-car garage
central air, and a **new roof (2021) and AC unit (2022)** for added peace of mind.
Located near shopping, dining, and major highways, this home combines comfort, convenience, and charm.
**Available for rent now
Contact us today to schedule a viewing.
**Residential Lease Agreement for 4505 Garden Club Street, High Point, NC 27265**
**Property Type
Single-family home
**Lease Term
[12 months]
**Rent
[$2400]
**Deposit
[150% of rent ]
**Utilities
[tenant covers water, electricity, internet, etc.]
**Pets
[NOT Allowed ]
**Maintenance
Tenant responsible for standard upkeep; landlord covers major repairs
**Parking
Two-car garage, driveway parking
**Additional Features
Access to walking trails, fenced backyard, patio
**Availability
[ready to move in]
**Application Process
Background check, credit check, proof of income required.
House for rent
$2,200/mo
4505 Garden Club St, High Point, NC 27265
4beds
2,652sqft
Price may not include required fees and charges.
Single family residence
Available now
No pets
Central air
In unit laundry
Attached garage parking
Forced air
What's special
Modern bathFenced backyardGranite countertopsLaundry roomDouble pantryStylish glass tile backsplashPrimary suite
- 18 days |
- -- |
- -- |
Travel times
Renting now? Get $1,000 closer to owning
Unlock a $400 renter bonus, plus up to a $600 savings match when you open a Foyer+ account.
Offers by Foyer; terms for both apply. Details on landing page.
Facts & features
Interior
Bedrooms & bathrooms
- Bedrooms: 4
- Bathrooms: 3
- Full bathrooms: 3
Heating
- Forced Air
Cooling
- Central Air
Appliances
- Included: Dishwasher, Dryer, Microwave, Oven, Refrigerator, Washer
- Laundry: In Unit
Features
- Flooring: Carpet, Hardwood, Tile
Interior area
- Total interior livable area: 2,652 sqft
Property
Parking
- Parking features: Attached
- Has attached garage: Yes
- Details: Contact manager
Features
- Exterior features: Heating system: Forced Air
Details
- Parcel number: 212527
Construction
Type & style
- Home type: SingleFamily
- Property subtype: Single Family Residence
Community & HOA
Location
- Region: High Point
Financial & listing details
- Lease term: 1 Year
Price history
| Date | Event | Price |
|---|---|---|
| 9/24/2025 | Listed for rent | $2,200-8.3%$1/sqft |
Source: Zillow Rentals | ||
| 6/11/2025 | Listing removed | $2,400$1/sqft |
Source: Zillow Rentals | ||
| 5/8/2025 | Listed for rent | $2,400$1/sqft |
Source: Zillow Rentals | ||
| 5/6/2024 | Listing removed | $384,000 |
Source: | ||
| 2/20/2024 | Price change | $384,000-3.8% |
Source: | ||

