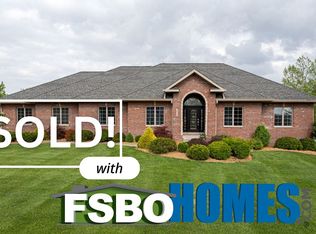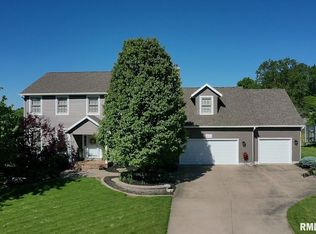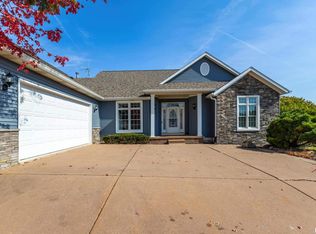THIS HOME "IS" FOR SALE FOR $375,000 - WE ARE USING A REALTOR NOW--- CONTACT RUHL & RUHL REALTY and ask for SEAN ECKHARDT 563-349-8463 or 563-441-5255 GO TO REALTOR.COM for more pictures and information from realty company. Move in ready ! This beautiful 'top of the hill' house, 3028 sq. ft. sits on .48 acres in beautiful Warren Meadows subdivision. House is professionally landscaped on all sides, and has beautiful , tasteful accent lighting at night which lights up the 2 huge pillars on the front porch and also accents all coin corners of the garage and house itself. House has a 'whole house generator' which means when all your neighbors lose electricity during a winter/summer storm, you won't !! Enter the wide open spacious foyer with 18 foot ceilings and 6 ft. tall crystal chandelier into the great room which also boasts 18 ft ceilings. A stunning catwalk connects the 2 sides of the house between the great room and foyer. Floor to ceiling windows in great room and foyer allow a lot of natural light into these wide open rooms. White kitchen features an eat in dining area and the back wall of the whole kitchen is all windows and has another window on the side wall of the kitchen nook. An adorable screened in porch off the kitchen eating area is entered through a French door. Formal dining room across the hall from the kitchen also has a French door from the foyer entry into the room. Main floor laundry/mudroom lets you enter from the 3 car garage. Hardwood floors downstairs have just been refinished beautifully and master bath porcelain tile (that looks like ivory colored wood floors) is brand new also. Carpeting upstairs has been totally replaced less than a year ago. Master bedroom 'downstairs' with 4 large windows and French doors into the room and into the master bathroom. Huge master bathroom is stunning with the entire back wall being windows and 2 more windows on the side wall. . 2 sets of double door mirrored closets in bathroom along with jacuzzi and entire glass shower. Double vanity with large mirror lines the wall when walking in. Another powder room with toilet and pedestal sink downstairs. House has another huge master bedroom upstairs which has another large bathroom and a huge walk-in closet with built in shelves and hanging space. On the other side of the catwalk are 2 more bedrooms, one having another full bath with pedestal sink. One of the bedrooms has 2 walls of built in bookcases from floor to ceiling, made of maple. There is another large area off the hall next to these rooms which is over the 3 car garage, and can be finished if need be. Huge basement has 9 foot ceilings, so that if owner wishes to finish it, there would be normal size ceilings down there. One side of the basement is more than 1/2 way out of the ground so there are 8 large windows which feels like you are not in a basement. Other side is more underground and also has another bathroom with a shower. House has a CENTRAL VAC system which is great for people with allergies as the dust is drawn into a tank in the garage! House also has a water softener system, and a humidifier on the furnace to combat our dry air in Iowa winters. House has a trash compactor, and stainless steel oven and microwave and a SUB ZERO refrigerator. There is also an additional fridge in the basement. The walls and all white woodwork and doors have been freshly painted this winter. House is protected by PER MAR Security System, has a SPRINKLER SYSTEM, and also has a wood fence. In the great room is a wood burning fireplace with a gas starter. House was built by us, and lovingly cared for -for 25 years and we've been told it looks brand new. Hoping for a loving family to take care of and love our home as we have, as we move on in life to live in the same city as our new grandchildren.
This property is off market, which means it's not currently listed for sale or rent on Zillow. This may be different from what's available on other websites or public sources.



