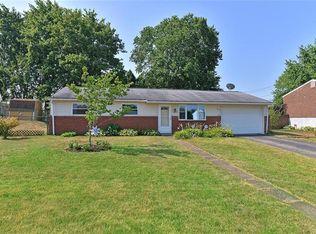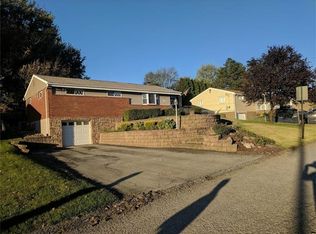Beautiful totally remodeled (in 2016) from top to bottom split entry in Gibsonia. Home features brand new kitchen with upgraded counters and stainless steel appliances, two full baths with ceramic and custom oversized vanities. Refinished hardwood floors throughout the entire main floor. Large lower level gameroom with adjoining bath. All new windows and doors throughout. Mechanical updates include plumbing, electrical panel/wiring, new furnace/ac, and a brand new asphalt driveway, garage door opener, and h20 tank. Large level private fenced (6 foot high) yard with a deck and patio that overlook the yard. Lots of parking in large driveway. Oversized garage and attic with pulldown steps for storage. Dont miss this one shows like new construction. This is like having a brand new house.
This property is off market, which means it's not currently listed for sale or rent on Zillow. This may be different from what's available on other websites or public sources.


