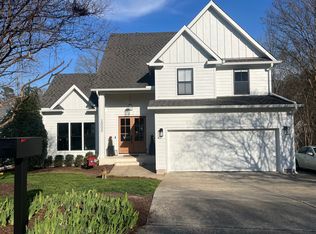Fall in love with this beautiful Home in Cul-de-sac w.UPGRADES Galore! New HD Roof. New Hardwood floors. Renovated kitchen-New Granite, Stainless Appl & Tile Backsplash. New A/C HVAC w. NEST. New garage door & smart syst. Encapsulated Crawl-space. All Formals, Family Rm, Roomy Breakfast area, beautiful Sunroom & Large Deck. 5th Bedrm w. full bath on Finished 3rd Flr. -in law suite. BIG Bonus Room. Perfect location - Walking distance from Crabtree Mall & close to North Hills; Near major highways! MUST SEE!
This property is off market, which means it's not currently listed for sale or rent on Zillow. This may be different from what's available on other websites or public sources.
