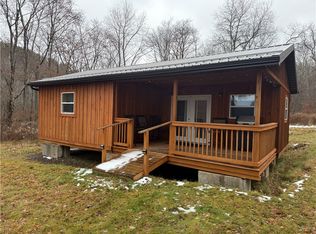Closed
$177,500
4505 Conley Rd, Allegany, NY 14706
3beds
1,568sqft
Single Family Residence
Built in 2008
1.7 Acres Lot
$174,900 Zestimate®
$113/sqft
$1,789 Estimated rent
Home value
$174,900
$98,000 - $315,000
$1,789/mo
Zestimate® history
Loading...
Owner options
Explore your selling options
What's special
Welcome to 4505 Conley Rd. On this private lot sits a ranch home with 3 Bedroom, 2 full bathrooms, built in 2007 on 1.70 acres with a pond and heated above ground pool. This home offers the perfect blend of modern updates, and serene countryside living. Step into the bright and airy living spaces, where large windows let natural light flood in, creating a warm and inviting atmosphere. The modern kitchen boasts a large island, making it perfect for meal prep and entertaining. Thoughtfully designed and meticulously maintained, this property is truly a gem waiting to be discovered. The ranch layout ensures effortless single-story living, open floor plan and the home's location in a rural area with peaceful surroundings and open skies. Enjoy the outdoor views from the heated above ground pool which adds a touch of luxury. Imagine relaxing with friends or family under the stars.
This home has been transformed into a move in ready masterpiece. Enjoy upgraded flooring (2024), primary bath renovation (2023), hot water tank (2020), fresh paint, and modern amenities throughout. This home has had French drainage installed around the exterior of the yard including gutter drainage. Amish built shed (2022).
Whether you're seeking a retreat from the hustle and bustle of the city life or simply looking for your next home, this property checks all the boxes. Delayed negotiations 4/25 @ 10a.m.
Zillow last checked: 8 hours ago
Listing updated: June 27, 2025 at 06:23am
Listed by:
Melissa S Haenle 585-301-6252,
WNY Metro Roberts Realty
Bought with:
Amanda Pikul, 10401372502
eXp Realty
Source: NYSAMLSs,MLS#: B1600806 Originating MLS: Buffalo
Originating MLS: Buffalo
Facts & features
Interior
Bedrooms & bathrooms
- Bedrooms: 3
- Bathrooms: 2
- Full bathrooms: 2
- Main level bathrooms: 2
- Main level bedrooms: 3
Heating
- Propane, Forced Air
Appliances
- Included: Appliances Negotiable, Propane Water Heater
- Laundry: Main Level
Features
- Eat-in Kitchen, Separate/Formal Living Room, Kitchen Island, Kitchen/Family Room Combo, Bedroom on Main Level, Bath in Primary Bedroom, Main Level Primary, Primary Suite
- Flooring: Carpet, Laminate, Varies, Vinyl
- Windows: Thermal Windows
- Basement: Crawl Space
- Has fireplace: No
Interior area
- Total structure area: 1,568
- Total interior livable area: 1,568 sqft
Property
Parking
- Parking features: No Garage
Features
- Levels: One
- Stories: 1
- Patio & porch: Deck
- Exterior features: Deck, Gravel Driveway, Pool
- Pool features: Above Ground
Lot
- Size: 1.70 Acres
- Dimensions: 366 x 258
- Features: Irregular Lot, Rural Lot
Details
- Additional structures: Shed(s), Storage
- Parcel number: 04460007600100020050040000
- Special conditions: Standard
Construction
Type & style
- Home type: SingleFamily
- Architectural style: Other,See Remarks
- Property subtype: Single Family Residence
Materials
- Vinyl Siding
- Foundation: Pillar/Post/Pier
- Roof: Asphalt,Shingle
Condition
- Resale
- Year built: 2008
Utilities & green energy
- Electric: Circuit Breakers
- Sewer: Septic Tank
- Water: Well
- Utilities for property: High Speed Internet Available
Community & neighborhood
Location
- Region: Allegany
Other
Other facts
- Listing terms: Cash,Conventional,FHA
Price history
| Date | Event | Price |
|---|---|---|
| 6/25/2025 | Sold | $177,500+26.8%$113/sqft |
Source: | ||
| 4/25/2025 | Pending sale | $140,000$89/sqft |
Source: | ||
| 4/21/2025 | Listed for sale | $140,000+145.6%$89/sqft |
Source: | ||
| 1/5/2016 | Listing removed | $57,000$36/sqft |
Source: ERA Team VP Real Estate #1037508 Report a problem | ||
| 12/16/2015 | Pending sale | $57,000$36/sqft |
Source: ERA Team VP Real Estate #1037508 Report a problem | ||
Public tax history
| Year | Property taxes | Tax assessment |
|---|---|---|
| 2024 | -- | $58,000 |
| 2023 | -- | $58,000 |
| 2022 | -- | $58,000 |
Find assessor info on the county website
Neighborhood: 14706
Nearby schools
GreatSchools rating
- 4/10Hinsdale Central SchoolGrades: PK-12Distance: 3.4 mi
Schools provided by the listing agent
- District: Hinsdale
Source: NYSAMLSs. This data may not be complete. We recommend contacting the local school district to confirm school assignments for this home.
