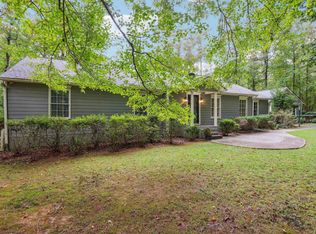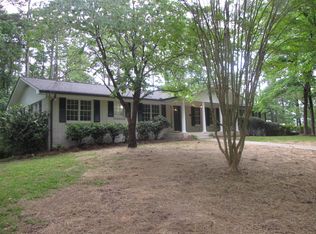4-SIDED BRICK RANCH ON FULL BASEMENT! all new paint, new kitchen flooring - looks great! TOTAL ELECTRIC, LOADS OF CABINETS, LR/DR COMBO AND FAMILY ROOM WITH FPLC TONS OF ROOM ON 2.5 ACRES, SCREENED PORCH, GARDEN AREA, ready for a new family now. All bedrooms have bath access.
This property is off market, which means it's not currently listed for sale or rent on Zillow. This may be different from what's available on other websites or public sources.


