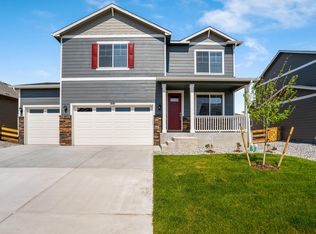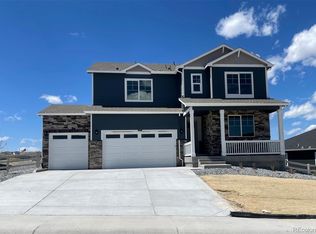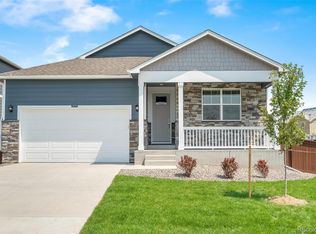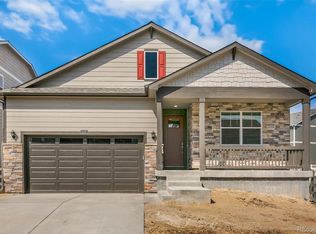Sold for $645,000 on 09/28/23
$645,000
4505 Cattle Cross Road, Castle Rock, CO 80104
4beds
3,314sqft
Single Family Residence
Built in 2023
9,636 Square Feet Lot
$654,400 Zestimate®
$195/sqft
$3,799 Estimated rent
Home value
$654,400
$622,000 - $687,000
$3,799/mo
Zestimate® history
Loading...
Owner options
Explore your selling options
What's special
***READY NOW*** The Holcombe Floor Plan is now available for move-in at the beautiful Crystal Valley Community. This gorgeous two-story home has been designed with easy living in mind, featuring an open concept so that you can maximize your entertaining space, as well as enhance the flow of conversation between rooms. The kitchen comes complete with granite countertops, along with stainless steel appliances - making mealtimes stress-free and effortless. The great room provides a warm and inviting atmosphere to relax in, while laminate floors on the main level add a touch of sophistication. For added convenience there is a laundry room located upstairs, saving you time on household chores so that your weekends are free to do what you love! Other features include an energy-efficient tankless water heater, air conditioning, garage door openers, side wing fencing, front and backyard landscaping, and a 3-car garage - all put together to create your dream home! Don't hesitate - this amazing opportunity won't be around forever! ***Photos are representative and not of actual home being built***
Zillow last checked: 8 hours ago
Listing updated: September 29, 2023 at 09:10am
Listed by:
Shaunna Berrian sales@drhrealty.com,
D.R. Horton Realty, LLC
Bought with:
LaTonya Paddock, 40029077
Berkshire Hathaway HomeServices Colorado Real Estate, LLC – Castle Rock
Source: REcolorado,MLS#: 5206506
Facts & features
Interior
Bedrooms & bathrooms
- Bedrooms: 4
- Bathrooms: 3
- Full bathrooms: 1
- 3/4 bathrooms: 1
- 1/2 bathrooms: 1
- Main level bathrooms: 1
Primary bedroom
- Level: Upper
- Area: 192 Square Feet
- Dimensions: 16 x 12
Bedroom
- Level: Upper
- Area: 140 Square Feet
- Dimensions: 14 x 10
Bedroom
- Level: Upper
- Area: 156 Square Feet
- Dimensions: 12 x 13
Bedroom
- Level: Upper
- Area: 182 Square Feet
- Dimensions: 13 x 14
Bathroom
- Description: Primary Bath - Double Bowl Vanity
- Level: Upper
Bathroom
- Description: Secondary Bath - Double Bowl Vanity
- Level: Upper
Bathroom
- Description: Powder Bath - Pedestal Sink
- Level: Main
Dining room
- Level: Main
- Area: 117 Square Feet
- Dimensions: 13 x 9
Great room
- Level: Main
- Area: 224 Square Feet
- Dimensions: 16 x 14
Kitchen
- Level: Main
- Area: 144 Square Feet
- Dimensions: 16 x 9
Laundry
- Level: Main
Office
- Level: Main
- Area: 90 Square Feet
- Dimensions: 10 x 9
Heating
- Forced Air, Natural Gas
Cooling
- Central Air
Appliances
- Included: Dishwasher, Disposal, Microwave, Range, Self Cleaning Oven, Tankless Water Heater
Features
- Entrance Foyer, Granite Counters, Kitchen Island, Open Floorplan, Pantry, Primary Suite, Smart Thermostat, Smoke Free, Walk-In Closet(s)
- Flooring: Carpet, Laminate, Tile
- Windows: Double Pane Windows
- Basement: Bath/Stubbed,Full,Sump Pump,Unfinished
Interior area
- Total structure area: 3,314
- Total interior livable area: 3,314 sqft
- Finished area above ground: 2,398
- Finished area below ground: 0
Property
Parking
- Total spaces: 3
- Parking features: Concrete, Oversized Door
- Attached garage spaces: 3
Features
- Levels: Two
- Stories: 2
- Patio & porch: Front Porch, Patio
- Exterior features: Private Yard, Rain Gutters
- Fencing: Partial
Lot
- Size: 9,636 sqft
- Features: Landscaped, Master Planned, Sprinklers In Front, Sprinklers In Rear
Details
- Parcel number: 250730205005
- Zoning: Residential
- Special conditions: Standard
Construction
Type & style
- Home type: SingleFamily
- Architectural style: Traditional
- Property subtype: Single Family Residence
Materials
- Cement Siding, Concrete, Frame
- Foundation: Concrete Perimeter
- Roof: Composition
Condition
- New Construction
- New construction: Yes
- Year built: 2023
Details
- Builder model: Holcombe
- Builder name: D.R. Horton, Inc
- Warranty included: Yes
Utilities & green energy
- Electric: 110V
- Sewer: Public Sewer
- Utilities for property: Cable Available, Electricity Connected, Internet Access (Wired), Natural Gas Connected, Phone Available
Community & neighborhood
Security
- Security features: Carbon Monoxide Detector(s), Smart Locks, Smoke Detector(s), Video Doorbell
Location
- Region: Castle Rock
- Subdivision: Crystal Valley Ranch
HOA & financial
HOA
- Has HOA: Yes
- HOA fee: $86 monthly
- Amenities included: Clubhouse, Fitness Center, Park, Playground, Pool
- Services included: Maintenance Grounds, Recycling, Trash
- Association name: Crystal Valley Ranch Master HOA
- Association phone: 720-633-9722
Other
Other facts
- Listing terms: 1031 Exchange,Cash,Conventional,FHA,VA Loan
- Ownership: Builder
- Road surface type: Paved
Price history
| Date | Event | Price |
|---|---|---|
| 9/28/2023 | Sold | $645,000-7.2%$195/sqft |
Source: | ||
| 7/14/2023 | Listed for sale | $695,000$210/sqft |
Source: | ||
Public tax history
| Year | Property taxes | Tax assessment |
|---|---|---|
| 2025 | $3,501 +75.7% | $42,180 -8.7% |
| 2024 | $1,993 +5.6% | $46,220 +52.6% |
| 2023 | $1,887 +25% | $30,280 +19.8% |
Find assessor info on the county website
Neighborhood: 80104
Nearby schools
GreatSchools rating
- 6/10Rock Ridge Elementary SchoolGrades: PK-6Distance: 3.5 mi
- 5/10Mesa Middle SchoolGrades: 6-8Distance: 3.4 mi
- 7/10Douglas County High SchoolGrades: 9-12Distance: 4.2 mi
Schools provided by the listing agent
- Elementary: Rock Ridge
- Middle: Mesa
- High: Douglas County
- District: Douglas RE-1
Source: REcolorado. This data may not be complete. We recommend contacting the local school district to confirm school assignments for this home.
Get a cash offer in 3 minutes
Find out how much your home could sell for in as little as 3 minutes with a no-obligation cash offer.
Estimated market value
$654,400
Get a cash offer in 3 minutes
Find out how much your home could sell for in as little as 3 minutes with a no-obligation cash offer.
Estimated market value
$654,400



